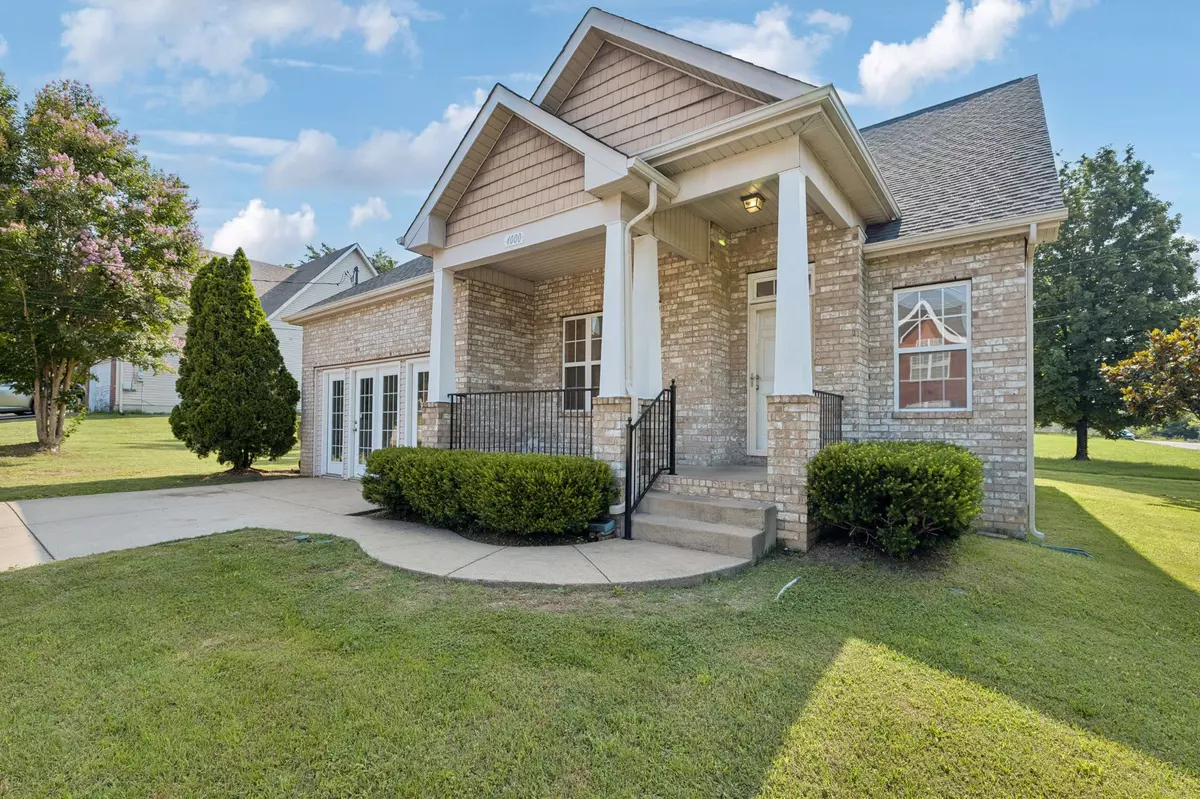
4000 Hollis Hill Dr Nashville, TN 37211
3 Beds
2 Baths
2,491 SqFt
UPDATED:
Key Details
Property Type Single Family Home
Sub Type Single Family Residence
Listing Status Active Under Contract
Purchase Type For Sale
Square Footage 2,491 sqft
Price per Sqft $194
Subdivision Classic Meadows
MLS Listing ID 2905678
Bedrooms 3
Full Baths 2
HOA Y/N No
Year Built 2004
Annual Tax Amount $2,126
Lot Size 10,890 Sqft
Acres 0.25
Lot Dimensions 83 X 102
Property Sub-Type Single Family Residence
Property Description
This former model home offers an unbeatable location in the heart of Nashville, just minutes from I-24 and I-65. Featuring an impressive 17-foot vaulted ceiling, this spacious residence includes a large bonus living area, perfect for entertaining or relaxing.
Enjoy the comfort of a garden tub and separate shower in the primary suite, now enhanced with brand-new hardwood flooring. Additional updates include fresh interior paint and new carpet in the bonus room, providing a move-in ready experience.
Major systems are in excellent condition – both HVAC units and the roof are less than 7 years old.
Don't miss your chance to own this beautiful, well-maintained home at an incredible value.
Location
State TN
County Davidson County
Rooms
Main Level Bedrooms 3
Interior
Heating Central
Cooling Central Air
Flooring Carpet, Wood, Laminate
Fireplace N
Appliance Dishwasher, Microwave, Refrigerator
Exterior
Utilities Available Water Available
View Y/N false
Private Pool false
Building
Lot Description Level
Story 2
Sewer Public Sewer
Water Public
Structure Type Brick
New Construction false
Schools
Elementary Schools Haywood Elementary
Middle Schools Mcmurray Middle
High Schools John Overton Comp High School
Others
Senior Community false
Special Listing Condition Standard







