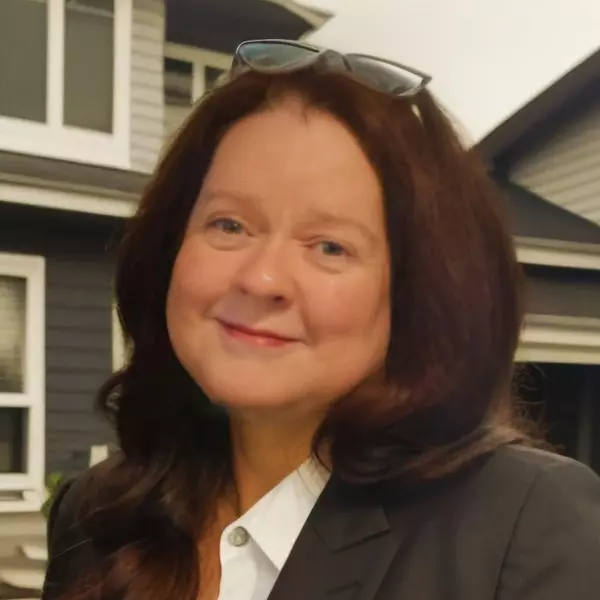$1,835,000
$1,925,000
4.7%For more information regarding the value of a property, please contact us for a free consultation.
5444 Granny White Pike Brentwood, TN 37027
5 Beds
7 Baths
6,700 SqFt
Key Details
Sold Price $1,835,000
Property Type Single Family Home
Sub Type Single Family Residence
Listing Status Sold
Purchase Type For Sale
Square Footage 6,700 sqft
Price per Sqft $273
Subdivision H P Gwinner
MLS Listing ID 2081474
Sold Date 02/04/20
Bedrooms 5
Full Baths 5
Half Baths 2
HOA Y/N No
Year Built 2006
Annual Tax Amount $12,725
Lot Size 1.010 Acres
Acres 1.01
Lot Dimensions 147 X 330
Property Sub-Type Single Family Residence
Property Description
Luxury Gated Estate w Resort backyard; Heated Gunite pool; Remote controlled infinity hot tub & waterfall; All brick custom built; Private level acre lot; Master Down; Chef's Kitchen; Open Concept w/ easy flow to backyard for Entertaining; Oversized secondary bedrooms w/ ensuite baths; Large Bonus Room; Prime Location between Brentwood & Green Hills! Minutes to Radnor Lake & Richland Country Club! Custom features Throughout. Click on Virtual tour link for Property Details, video & more pics!!
Location
State TN
County Davidson County
Rooms
Main Level Bedrooms 1
Interior
Interior Features Ceiling Fan(s), Central Vacuum, Storage, Walk-In Closet(s), Wet Bar, Entry Foyer, Primary Bedroom Main Floor
Heating Natural Gas, Central
Cooling Electric, Central Air
Flooring Carpet, Finished Wood, Marble, Tile
Fireplaces Number 2
Fireplace Y
Appliance Disposal, Refrigerator, Microwave, Dishwasher
Exterior
Exterior Feature Garage Door Opener, Gas Grill
Garage Spaces 3.0
Pool In Ground
Utilities Available Electricity Available, Water Available, Cable Connected
View Y/N false
Private Pool true
Building
Story 2
Sewer Public Sewer
Water Public
Structure Type Brick
New Construction false
Schools
Elementary Schools Percy Priest Elementary
Middle Schools John Trotwood Moore Middle
High Schools Hillsboro Comp High School
Others
Senior Community false
Read Less
Want to know what your home might be worth? Contact us for a FREE valuation!

Our team is ready to help you sell your home for the highest possible price ASAP

© 2025 Listings courtesy of RealTrac as distributed by MLS GRID. All Rights Reserved.





