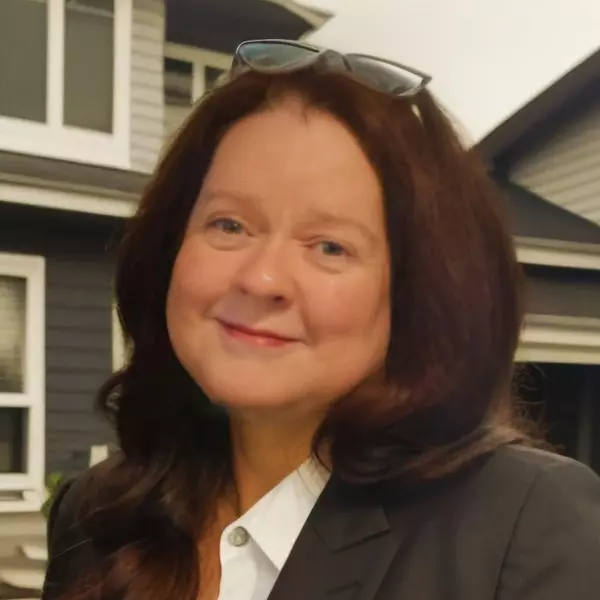$311,000
$315,000
1.3%For more information regarding the value of a property, please contact us for a free consultation.
5135 Ander Dr Brentwood, TN 37027
4 Beds
4 Baths
2,195 SqFt
Key Details
Sold Price $311,000
Property Type Single Family Home
Sub Type Single Family Residence
Listing Status Sold
Purchase Type For Sale
Square Footage 2,195 sqft
Price per Sqft $141
Subdivision High Point
MLS Listing ID 2104904
Sold Date 01/17/20
Bedrooms 4
Full Baths 3
Half Baths 1
HOA Fees $150/mo
HOA Y/N Yes
Year Built 2015
Annual Tax Amount $1,863
Lot Size 1,306 Sqft
Acres 0.03
Lot Dimensions 29 X 54
Property Sub-Type Single Family Residence
Property Description
Very well maintained 4 bedroom 3.5 townhome, walking distance from a shopping center including Starbucks, banks, eateries & more! Much desired End Unit. Very Quiet Area. This home has an open floor plan, natural light, granite, ss appliances, crown molding, new light fixtures on each level, tankless water heater, and freshly painted. Master bedroom has 2 walk in closets, double vanity and sep tub and shower. Rear entry 2 car garage.
Location
State TN
County Davidson County
Rooms
Main Level Bedrooms 1
Interior
Interior Features Walk-In Closet(s), Water Filter
Heating Natural Gas, Central
Cooling Electric, Central Air
Flooring Carpet, Wood
Fireplace Y
Appliance Refrigerator, Washer, Microwave, Dishwasher, Electric Oven, Electric Range
Exterior
Exterior Feature Garage Door Opener
Garage Spaces 2.0
Utilities Available Electricity Available, Water Available
Amenities Available Park
View Y/N false
Roof Type Shingle
Private Pool false
Building
Lot Description Level
Story 3
Sewer Public Sewer
Water Public
Structure Type Brick
New Construction false
Schools
Elementary Schools May Werthan Shayne Elementary School
Middle Schools William Henry Oliver Middle
High Schools John Overton Comp High School
Others
HOA Fee Include Exterior Maintenance,Maintenance Grounds,Trash
Senior Community false
Read Less
Want to know what your home might be worth? Contact us for a FREE valuation!

Our team is ready to help you sell your home for the highest possible price ASAP

© 2025 Listings courtesy of RealTrac as distributed by MLS GRID. All Rights Reserved.





