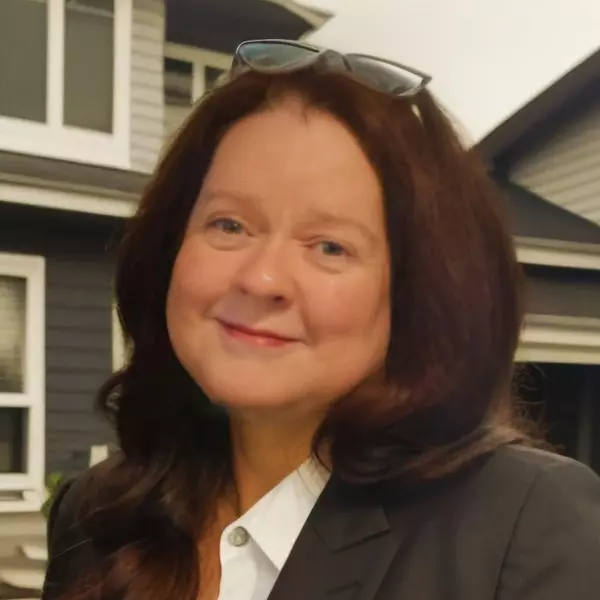$2,050,000
$1,950,000
5.1%For more information regarding the value of a property, please contact us for a free consultation.
1647 Valle Verde Dr Brentwood, TN 37027
5 Beds
5 Baths
4,966 SqFt
Key Details
Sold Price $2,050,000
Property Type Single Family Home
Sub Type Single Family Residence
Listing Status Sold
Purchase Type For Sale
Square Footage 4,966 sqft
Price per Sqft $412
Subdivision Valle Verde
MLS Listing ID 2366942
Sold Date 04/29/22
Bedrooms 5
Full Baths 4
Half Baths 1
HOA Fees $142/mo
HOA Y/N Yes
Year Built 2014
Annual Tax Amount $5,517
Lot Size 0.420 Acres
Acres 0.42
Lot Dimensions 105 X 175
Property Sub-Type Single Family Residence
Property Description
Talk about location! Beautiful brick home located in the gated community of Valle Verde with incredible views of Cool Springs. Three levels of living with a full finished basement. Vaulted living room with wood beams plus a stack stone fireplace and built-ins. Spacious kitchen with large island, dry bar, butlers pantry and formal/informal dining. Primary on main with a spacious walk-in closet and access to its own exterior deck. Finished basement contains a theater room, safe room and a 5th bedroom that could be a gym. Basement could be an in-law suite with an additional separate entrance off the media room and access to a private garage. Spacious rear covered patio with a brick fireplace and built-in grilling station. Private backyard backing to trees. Zoned for Brentwood Middle and High.
Location
State TN
County Williamson County
Rooms
Main Level Bedrooms 1
Interior
Interior Features Ceiling Fan(s), Extra Closets, Storage, Utility Connection, Walk-In Closet(s), Wet Bar
Heating Central, Natural Gas
Cooling Central Air, Electric
Flooring Carpet, Finished Wood, Tile
Fireplaces Number 2
Fireplace Y
Appliance Dishwasher, Disposal, Grill, Microwave
Exterior
Exterior Feature Garage Door Opener, Gas Grill
Garage Spaces 3.0
Amenities Available Gated
View Y/N false
Roof Type Shingle
Private Pool false
Building
Story 3
Sewer Public Sewer
Water Public
Structure Type Brick
New Construction false
Schools
Elementary Schools Lipscomb Elementary
Middle Schools Brentwood Middle School
High Schools Brentwood High School
Others
HOA Fee Include Trash
Senior Community false
Read Less
Want to know what your home might be worth? Contact us for a FREE valuation!

Our team is ready to help you sell your home for the highest possible price ASAP

© 2025 Listings courtesy of RealTrac as distributed by MLS GRID. All Rights Reserved.





