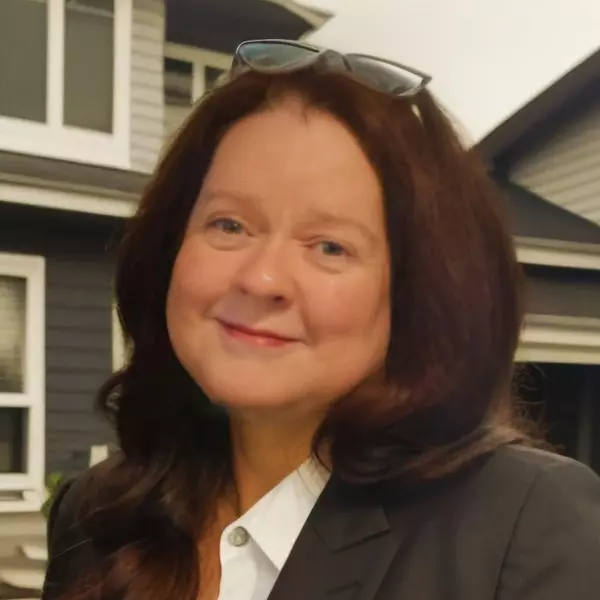$790,000
$695,000
13.7%For more information regarding the value of a property, please contact us for a free consultation.
1269 Wheatley Forest Dr Brentwood, TN 37027
4 Beds
3 Baths
2,885 SqFt
Key Details
Sold Price $790,000
Property Type Single Family Home
Sub Type Single Family Residence
Listing Status Sold
Purchase Type For Sale
Square Footage 2,885 sqft
Price per Sqft $273
Subdivision Bridgeton Park
MLS Listing ID 2359621
Sold Date 05/20/22
Bedrooms 4
Full Baths 2
Half Baths 1
HOA Fees $56/qua
HOA Y/N Yes
Year Built 2004
Annual Tax Amount $2,630
Lot Size 7,405 Sqft
Acres 0.17
Lot Dimensions 68 X 112
Property Sub-Type Single Family Residence
Property Description
Wonderful 4/2.5 all brick home in the desirable Sunset/Ravenwood school district, walkable to Owl Creek Park, and minutes to multiple groceries and shopping areas. Very smart layout wonderful for entertaining, beautiful hardwoods, formal dining room, family room open to kitchen with walk in pantry & new oven, master down w/ enormous walk-in closet, double vanities, and separate tub. Upstairs has three spacious bedrooms, each w/ walk-in closets, hall bath, and large bonus room. Freshly painted deck off back looks out onto private, treelined, fenced back yard that back to common area. Bridgeton Park has private playground & underground utilities.
Location
State TN
County Williamson County
Rooms
Main Level Bedrooms 1
Interior
Interior Features Ceiling Fan(s), Walk-In Closet(s)
Heating Central, Electric
Cooling Central Air, Electric
Flooring Carpet, Finished Wood, Tile
Fireplaces Number 1
Fireplace Y
Appliance Dishwasher, Disposal
Exterior
Exterior Feature Garage Door Opener
Garage Spaces 2.0
View Y/N false
Roof Type Shingle
Private Pool false
Building
Lot Description Level
Story 2
Sewer Public Sewer
Water Public
Structure Type Brick
New Construction false
Schools
Elementary Schools Sunset Elementary
Middle Schools Sunset Middle School
High Schools Ravenwood High School
Others
Senior Community false
Read Less
Want to know what your home might be worth? Contact us for a FREE valuation!

Our team is ready to help you sell your home for the highest possible price ASAP

© 2025 Listings courtesy of RealTrac as distributed by MLS GRID. All Rights Reserved.





