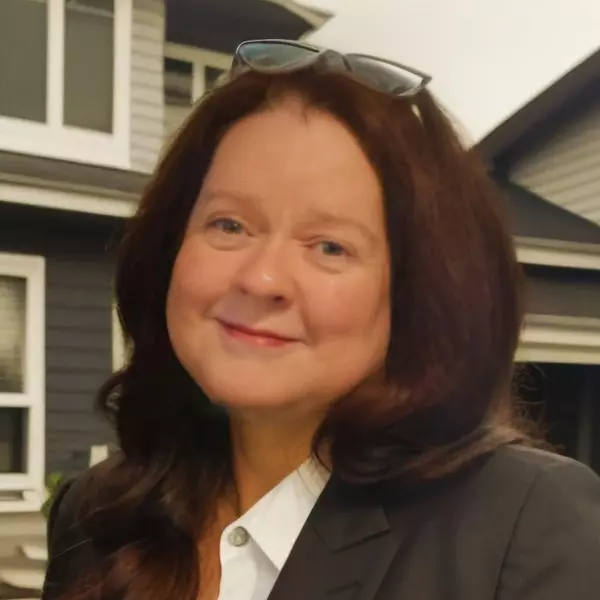$730,000
$680,000
7.4%For more information regarding the value of a property, please contact us for a free consultation.
1305 Chestnut Dr Brentwood, TN 37027
5 Beds
3 Baths
2,604 SqFt
Key Details
Sold Price $730,000
Property Type Single Family Home
Sub Type Single Family Residence
Listing Status Sold
Purchase Type For Sale
Square Footage 2,604 sqft
Price per Sqft $280
Subdivision Southern Woods Sec 3
MLS Listing ID 2374432
Sold Date 05/26/22
Bedrooms 5
Full Baths 3
HOA Y/N No
Year Built 1988
Annual Tax Amount $2,942
Lot Size 0.520 Acres
Acres 0.52
Lot Dimensions 285 X 166
Property Sub-Type Single Family Residence
Property Description
GREAT LOCATION! Williamson co. schools. Minutes to the park, golf, shopping and restaurants. Convenient to I 65 and I 24. Wonderful home is waiting for a new family! Eat-in kitchen, formal dining room. Kitchen has lots of counter space, pantry w/ adjustable shelving, and room for a couple bar stools. Gas fireplace in LR. Primary suite upstairs w/ walk-in closet. Sunroom w/ Italian tile. Additional space in basement can be used for hobby room or mancave, and is not included in the sq ft,(per tax record, basement has 1559 unfinished sq ft incl garage). Large corner lot w/ mature shade trees front and back. 2 Acorn brand stair lifts. Anderson windows 1yr old, WH 1 yr old. Option to join HOA for access to community pool & tennis courts. Make this home your own with some updates & fresh paint!
Location
State TN
County Williamson County
Rooms
Main Level Bedrooms 2
Interior
Heating Central
Cooling Central Air, Electric
Flooring Carpet, Wood, Other, Tile
Fireplaces Number 1
Fireplace Y
Appliance Dishwasher, Disposal, Double Oven, Electric Oven, Electric Range
Exterior
Garage Spaces 2.0
Utilities Available Electricity Available, Water Available
View Y/N false
Private Pool false
Building
Story 2
Sewer Public Sewer
Water Public
Structure Type Brick
New Construction false
Schools
Elementary Schools Edmondson Elementary
Middle Schools Brentwood Middle School
High Schools Brentwood High School
Others
Senior Community false
Read Less
Want to know what your home might be worth? Contact us for a FREE valuation!

Our team is ready to help you sell your home for the highest possible price ASAP

© 2025 Listings courtesy of RealTrac as distributed by MLS GRID. All Rights Reserved.





