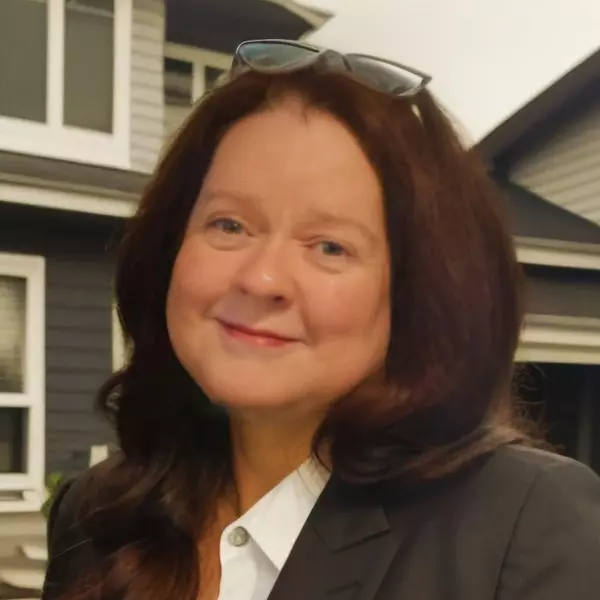$925,000
$825,000
12.1%For more information regarding the value of a property, please contact us for a free consultation.
5567 Hill Rd Brentwood, TN 37027
4 Beds
4 Baths
3,483 SqFt
Key Details
Sold Price $925,000
Property Type Single Family Home
Sub Type Single Family Residence
Listing Status Sold
Purchase Type For Sale
Square Footage 3,483 sqft
Price per Sqft $265
Subdivision Brentwood Chase
MLS Listing ID 2371307
Sold Date 06/01/22
Bedrooms 4
Full Baths 3
Half Baths 1
HOA Fees $80/mo
HOA Y/N Yes
Year Built 2004
Annual Tax Amount $4,610
Lot Size 9,583 Sqft
Acres 0.22
Lot Dimensions 85 X 110
Property Sub-Type Single Family Residence
Property Description
Stunning 2-story with custom moldings throughout and grand entryway, featuring wrought iron staircase. Culinary kitchen with island/granite. Butlers pantry. Two-way fireplace between breakfast room and great room. Formal dining. Intercom/Audio speaker system. Rec Room/Den with wet bar/mini fridge. Luxurious master bed/bath. Quality craftmanship throughout. Fenced back yard. Community pool. Walk to Starbucks or Granbery Park/Elementary
Location
State TN
County Davidson County
Interior
Interior Features Ceiling Fan(s), Central Vacuum, Intercom, Walk-In Closet(s), Wet Bar, Entry Foyer
Heating Dual, Natural Gas
Cooling Central Air, Electric
Flooring Carpet, Wood, Tile
Fireplaces Number 1
Fireplace Y
Appliance Dishwasher, Disposal, Freezer, Ice Maker, Microwave, Refrigerator, Double Oven, Electric Oven, Cooktop
Exterior
Exterior Feature Garage Door Opener, Irrigation System
Garage Spaces 2.0
Utilities Available Electricity Available, Water Available
Amenities Available Gated, Playground, Pool, Underground Utilities
View Y/N false
Roof Type Asphalt
Private Pool false
Building
Lot Description Level
Story 2
Sewer Public Sewer
Water Public
Structure Type Brick,Vinyl Siding
New Construction false
Schools
Elementary Schools Granbery Elementary
Middle Schools William Henry Oliver Middle
High Schools John Overton Comp High School
Others
HOA Fee Include Maintenance Grounds,Recreation Facilities
Senior Community false
Read Less
Want to know what your home might be worth? Contact us for a FREE valuation!

Our team is ready to help you sell your home for the highest possible price ASAP

© 2025 Listings courtesy of RealTrac as distributed by MLS GRID. All Rights Reserved.





