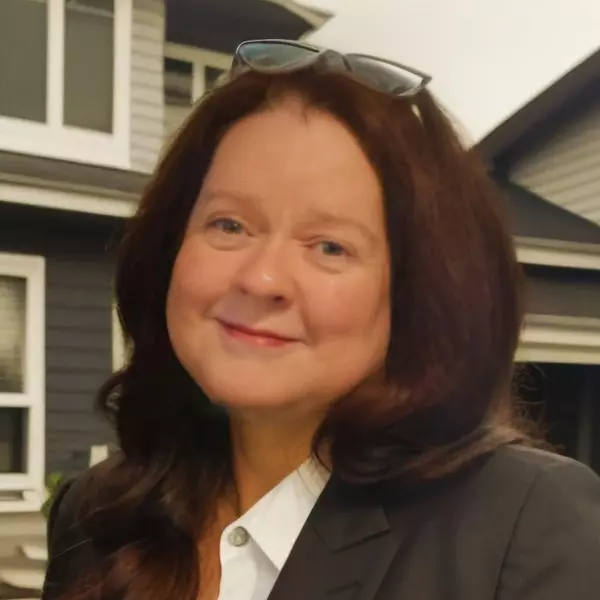$2,050,000
$2,000,000
2.5%For more information regarding the value of a property, please contact us for a free consultation.
6393 Chartwell Ct Brentwood, TN 37027
6 Beds
5 Baths
6,928 SqFt
Key Details
Sold Price $2,050,000
Property Type Single Family Home
Sub Type Single Family Residence
Listing Status Sold
Purchase Type For Sale
Square Footage 6,928 sqft
Price per Sqft $295
Subdivision Arden Woods
MLS Listing ID 2366752
Sold Date 06/16/22
Bedrooms 6
Full Baths 4
Half Baths 1
HOA Fees $50/mo
HOA Y/N Yes
Year Built 2000
Annual Tax Amount $6,093
Lot Size 0.600 Acres
Acres 0.6
Lot Dimensions 161 X 165
Property Sub-Type Single Family Residence
Property Description
BACK ON MARKET DUE TO BUYER FINANCING ONE WEEK PRIOR TO CLOSING* Wonderful Brentwood Scales Elementary home* Cul-de-sac location* 2 story foyer* Expansive eat-in center island kitchen filled with natural light* Hardwood floors* Great room with FP opening to Trek deck & motorized screens* Large den + built-in bookcases* Main level owner's suite w/ DBL trey ceiling* 2 walk-in closets, separate shower, Jacuzzi, & 2 vanities* Every bedroom connects to a bathroom* 4 CAR GARAGE* Lower level features a media room, billiards room + Rec room* Office w/built-ins + exterior entrance* Private bedroom & bath* Walk-in STORAGE* Roof~ 12/2020* HVAC's~ 2016 & 2017* Water heater~ 2019*Irrigation system*
Location
State TN
County Williamson County
Rooms
Main Level Bedrooms 1
Interior
Interior Features Ceiling Fan(s), Central Vacuum, Extra Closets, Storage, Utility Connection, Walk-In Closet(s)
Heating Central, Natural Gas
Cooling Central Air, Electric
Flooring Carpet, Finished Wood, Tile
Fireplaces Number 1
Fireplace Y
Appliance Dishwasher, Disposal, Microwave
Exterior
Exterior Feature Garage Door Opener, Smart Irrigation
Garage Spaces 4.0
View Y/N false
Roof Type Shingle
Private Pool false
Building
Lot Description Level
Story 2
Sewer Public Sewer
Water Public
Structure Type Brick, Hardboard Siding
New Construction false
Schools
Elementary Schools Scales Elementary
Middle Schools Brentwood Middle School
High Schools Brentwood High School
Others
Senior Community false
Read Less
Want to know what your home might be worth? Contact us for a FREE valuation!

Our team is ready to help you sell your home for the highest possible price ASAP

© 2025 Listings courtesy of RealTrac as distributed by MLS GRID. All Rights Reserved.





