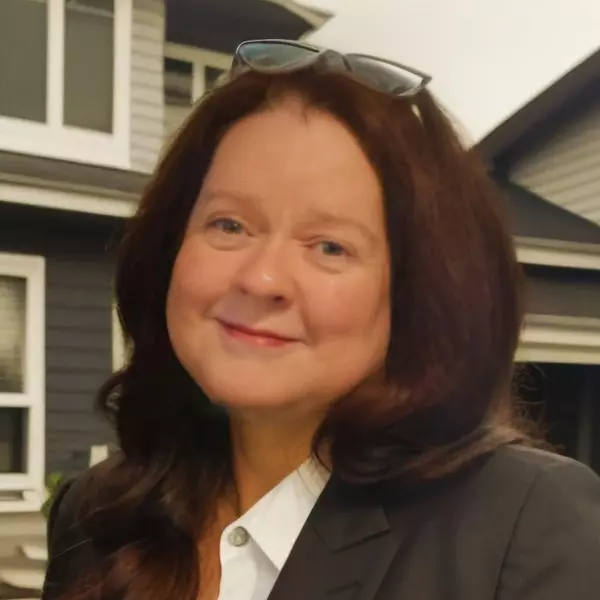$1,675,000
$1,675,000
For more information regarding the value of a property, please contact us for a free consultation.
402 Melba Cir Franklin, TN 37064
4 Beds
5 Baths
4,665 SqFt
Key Details
Sold Price $1,675,000
Property Type Single Family Home
Sub Type Single Family Residence
Listing Status Sold
Purchase Type For Sale
Square Footage 4,665 sqft
Price per Sqft $359
Subdivision Kendall Hall
MLS Listing ID 2411121
Sold Date 09/15/22
Bedrooms 4
Full Baths 4
Half Baths 1
HOA Fees $50/mo
HOA Y/N Yes
Year Built 2015
Annual Tax Amount $4,406
Lot Size 0.480 Acres
Acres 0.48
Lot Dimensions 70.3 X 206.9
Property Sub-Type Single Family Residence
Property Description
Beautifully Updated inside & out~this home is immaculate form top to bottom! Fully remodeled Kitchen, Master Bath, Updates in Other baths, New Appliances, New Carpet, New Iron Front Doors, Iron Sliding Doors to covered porch, New Pella Windows on Front, New Wine Room, Fully Encapsulated & Conditioned Crawl Space, Heated Garage is pristine w/RaceDeck flooring, built-ins, sink, high-lift openers. Large private setting in quiet community & convenient to shops/restaurants. Home is ideal for entertaining with an open concept living area and outdoor spaces such as a screened-in porch, deck, paver patio and .48 acre level yard! Too many improvements to list, Must See!
Location
State TN
County Williamson County
Rooms
Main Level Bedrooms 3
Interior
Interior Features Ceiling Fan(s), Extra Closets, Storage, Utility Connection, Walk-In Closet(s)
Heating Dual, Natural Gas
Cooling Dual, Electric
Flooring Carpet, Finished Wood, Tile
Fireplaces Number 2
Fireplace Y
Appliance Dishwasher, Disposal, Microwave, Refrigerator
Exterior
Exterior Feature Garage Door Opener
Garage Spaces 3.0
View Y/N false
Roof Type Shingle
Private Pool false
Building
Lot Description Sloped
Story 3
Sewer Public Sewer
Water Public
Structure Type Brick
New Construction false
Schools
Elementary Schools Winstead Elementary School
Middle Schools Legacy Middle School
High Schools Centennial High School
Others
Senior Community false
Read Less
Want to know what your home might be worth? Contact us for a FREE valuation!

Our team is ready to help you sell your home for the highest possible price ASAP

© 2025 Listings courtesy of RealTrac as distributed by MLS GRID. All Rights Reserved.





