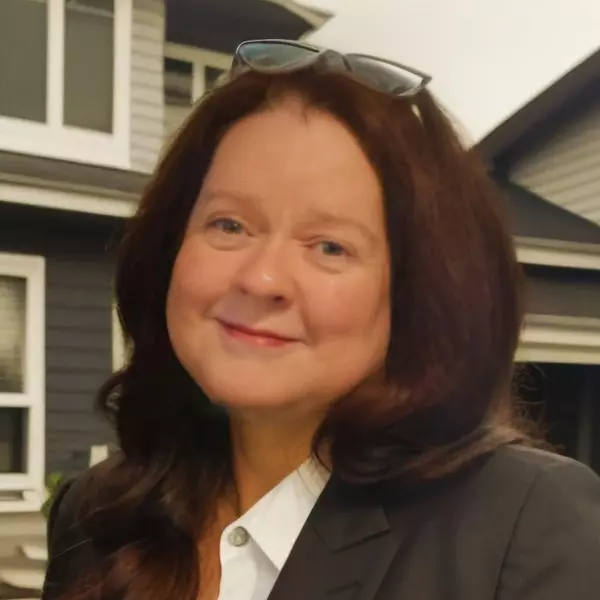$740,000
$724,900
2.1%For more information regarding the value of a property, please contact us for a free consultation.
1001 Shannon Ln Franklin, TN 37064
4 Beds
2 Baths
2,128 SqFt
Key Details
Sold Price $740,000
Property Type Single Family Home
Sub Type Single Family Residence
Listing Status Sold
Purchase Type For Sale
Square Footage 2,128 sqft
Price per Sqft $347
Subdivision Redwing Farms Sec 1
MLS Listing ID 2427037
Sold Date 09/23/22
Bedrooms 4
Full Baths 2
HOA Y/N No
Year Built 1975
Annual Tax Amount $2,303
Lot Size 1.080 Acres
Acres 1.08
Lot Dimensions 170 X 269
Property Sub-Type Single Family Residence
Property Description
Great family home on over an acre in desired subdivision, Williamson County Schools & No HOA fees! Easy access to downtown Nashville & Downtown Franklin. Less than 30 mins to Airport. Freshly painted. Spacious kitchen. Cozy family room w/ FP. One BR down. Mature trees, approx 1/3 acre is fenced, garden area, beautiful fountain & landscaping, Lg patio w/ built in circular firepit, screened porch, great for kids & entertaining! Extra large garage spacious enough for workshop, silent insulated garage doors less than 5 yrs old. Anderson French doors installed in 2 locations & under warranty, custom front door, new roof 2020, new garbage disposal, new sink, new dishwasher. Retaining wall w/ French drain. In ground Sentricon system. Porch bed swing & corner cabinet in primary bath do not convey.
Location
State TN
County Williamson County
Rooms
Main Level Bedrooms 1
Interior
Interior Features Ceiling Fan(s), Intercom
Heating Central, Electric, Natural Gas
Cooling Central Air, Electric
Flooring Finished Wood, Tile
Fireplaces Number 1
Fireplace Y
Appliance Dishwasher, Disposal, Microwave
Exterior
Garage Spaces 2.0
View Y/N false
Roof Type Asphalt
Private Pool false
Building
Story 2.5
Sewer Septic Tank
Water Public
Structure Type Hardboard Siding, Brick
New Construction false
Schools
Elementary Schools Oak View Elem School
Middle Schools Legacy Middle School
High Schools Independence High School
Others
Senior Community false
Read Less
Want to know what your home might be worth? Contact us for a FREE valuation!

Our team is ready to help you sell your home for the highest possible price ASAP

© 2025 Listings courtesy of RealTrac as distributed by MLS GRID. All Rights Reserved.





