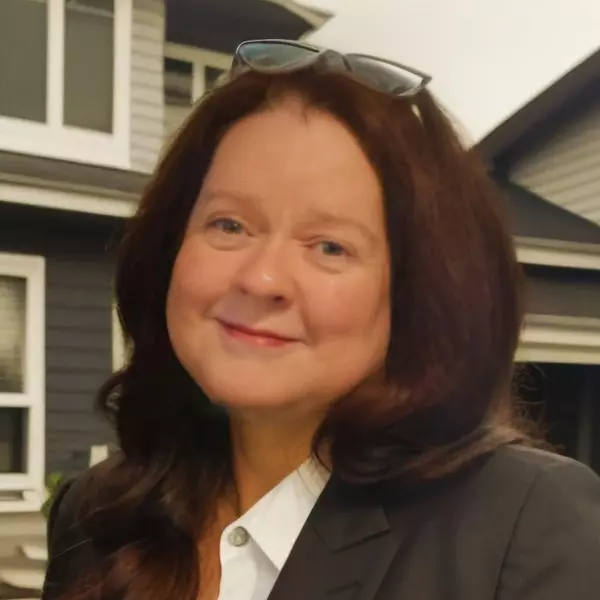$375,000
$419,900
10.7%For more information regarding the value of a property, please contact us for a free consultation.
1151 Carter St Franklin, TN 37064
2 Beds
1 Bath
890 SqFt
Key Details
Sold Price $375,000
Property Type Single Family Home
Sub Type Single Family Residence
Listing Status Sold
Purchase Type For Sale
Square Footage 890 sqft
Price per Sqft $421
MLS Listing ID 2434932
Sold Date 10/07/22
Bedrooms 2
Full Baths 1
HOA Y/N No
Year Built 1940
Annual Tax Amount $1,414
Lot Size 5,662 Sqft
Acres 0.13
Lot Dimensions 71.5 X 78
Property Sub-Type Single Family Residence
Property Description
Renovated Cozy Cottage & Dream Backyard for entertaining within walking distance of Historic Franklin square, parks, shops & restaurants! New Ductwork & return for HVAC in 2020. White cabinets with granite countertops! Living room with new built in bookcases w/hidden storage space for valuables & backlit electric Fireplace! Laminate Hardwood & Tile throughout! All stainless kitchen appliances and stackable washer & dryer remain. Smart thermostat, smart light switches in main rooms, Ring doorbell & SimpliSafe alarm system all to remain. Exterior block walls make the home safer & more energy efficient. Backyard: Huge new Covered Pergola,w/privacy fence, bench seating, whiskey barrel accents, fire pit, quartz counter top with ice maker, outdoor string lights & storage building all to remain.
Location
State TN
County Williamson County
Rooms
Main Level Bedrooms 2
Interior
Interior Features Ceiling Fan(s), Smart Camera(s)/Recording, Smart Light(s), Smart Thermostat, Utility Connection
Heating Central, Natural Gas
Cooling Central Air
Flooring Laminate, Tile
Fireplaces Number 1
Fireplace Y
Appliance Dishwasher, Disposal, Dryer, Microwave, Refrigerator, Washer
Exterior
Exterior Feature Smart Lock(s), Storage
View Y/N false
Roof Type Shingle
Private Pool false
Building
Story 1
Sewer Public Sewer
Water Public
Structure Type Hardboard Siding
New Construction false
Schools
Elementary Schools Johnson Elementary
Middle Schools Freedom Intermediate
High Schools Centennial High School
Others
Senior Community false
Read Less
Want to know what your home might be worth? Contact us for a FREE valuation!

Our team is ready to help you sell your home for the highest possible price ASAP

© 2025 Listings courtesy of RealTrac as distributed by MLS GRID. All Rights Reserved.





