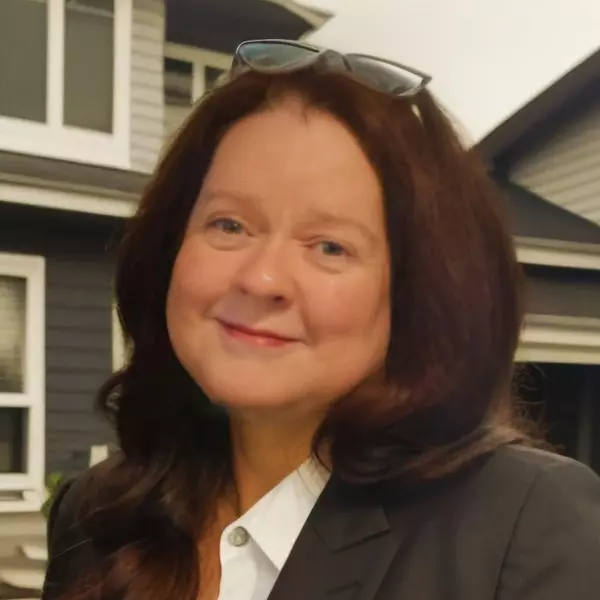$1,103,000
$1,178,000
6.4%For more information regarding the value of a property, please contact us for a free consultation.
1067 Calico St Franklin, TN 37064
3 Beds
3 Baths
2,564 SqFt
Key Details
Sold Price $1,103,000
Property Type Single Family Home
Sub Type Single Family Residence
Listing Status Sold
Purchase Type For Sale
Square Footage 2,564 sqft
Price per Sqft $430
Subdivision Westhaven Sec53
MLS Listing ID 2475472
Sold Date 02/27/23
Bedrooms 3
Full Baths 3
HOA Fees $134/qua
HOA Y/N Yes
Year Built 2020
Annual Tax Amount $3,490
Lot Size 5,227 Sqft
Acres 0.12
Lot Dimensions 41 X 135
Property Sub-Type Single Family Residence
Property Description
Stunning Madison plan by SLC. 2 bds down. Beautiful open concept showcases quartz kitchen with island bar, formal dining and 13' ceiling' living area with gorgeous fireplace & custom built-in cabinets/bookcases. Living area features three-panel, 8 ft. full glass sliders opening to large screened, covered porch w/ extended large patio. Primary suite, 1st floor, has sitting area with dreamy bath featuring double vanities, large walk-in shower, soaking tub, + spacious walk-in closet. Private guest suite or bonus room located on 2nd fl w/ full bath and large walk-in closet. Attic storage access,1st-2nd floors. Custom plantation shutters/blinds/shades throughout. Level entry from garage directly into home. Fenced courtyard. Finished street. Street legal Golf Cart included.
Location
State TN
County Williamson County
Rooms
Main Level Bedrooms 2
Interior
Interior Features Storage, Walk-In Closet(s), Entry Foyer, Primary Bedroom Main Floor
Heating Central, Natural Gas
Cooling Central Air, Electric
Flooring Carpet, Wood, Tile
Fireplaces Number 1
Fireplace Y
Appliance Dishwasher, Disposal, Microwave, Double Oven, Gas Oven, Cooktop
Exterior
Exterior Feature Garage Door Opener, Smart Irrigation
Garage Spaces 2.0
Utilities Available Electricity Available, Water Available
Amenities Available Clubhouse, Fitness Center, Golf Course, Park, Pool, Tennis Court(s)
View Y/N false
Roof Type Shingle
Private Pool false
Building
Lot Description Level
Story 1.5
Sewer Public Sewer
Water Public
Structure Type Fiber Cement
New Construction false
Schools
Elementary Schools Pearre Creek Elementary School
Middle Schools Hillsboro Elementary/ Middle School
High Schools Independence High School
Others
HOA Fee Include Recreation Facilities
Senior Community false
Read Less
Want to know what your home might be worth? Contact us for a FREE valuation!

Our team is ready to help you sell your home for the highest possible price ASAP

© 2025 Listings courtesy of RealTrac as distributed by MLS GRID. All Rights Reserved.





