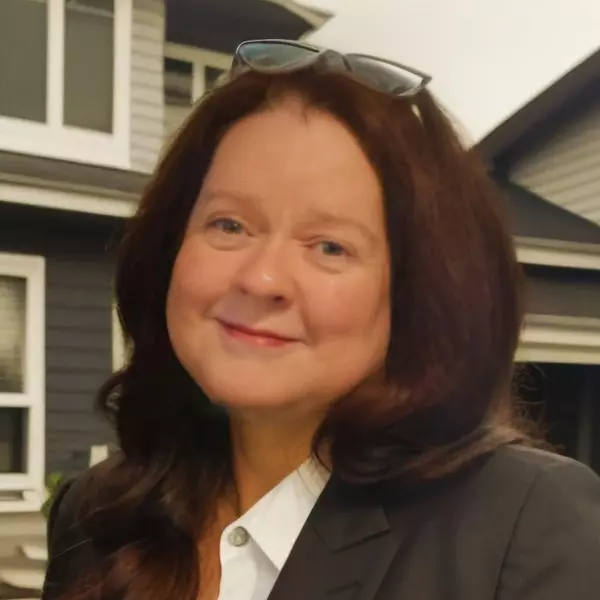$2,950,000
$3,145,000
6.2%For more information regarding the value of a property, please contact us for a free consultation.
4334 Peytonsville Trinity Rd Franklin, TN 37064
4 Beds
6 Baths
5,788 SqFt
Key Details
Sold Price $2,950,000
Property Type Single Family Home
Sub Type Single Family Residence
Listing Status Sold
Purchase Type For Sale
Square Footage 5,788 sqft
Price per Sqft $509
Subdivision 5 Acres
MLS Listing ID 2436027
Sold Date 03/03/23
Bedrooms 4
Full Baths 4
Half Baths 2
HOA Y/N No
Year Built 2022
Lot Size 5.000 Acres
Acres 5.0
Property Sub-Type Single Family Residence
Property Description
Newly built by Southern Build, this gorgeous home is set on a spacious 5 acre lot with expansive views of the Tennessee hills. Its exposed beams, two fireplaces, and vaulted ceilings make this home warm and inviting. This home's impressive outdoor living area and kitchen create the perfect setting to dine and entertain. It also boasts a grand covered front porch where you can end your day by soaking in the view. The carefully considered floor plan contains two bedrooms with full bathrooms on the first floor, with two additional bedrooms and full bathrooms upstairs. It also features two bonus rooms so you'll have plenty of space for the whole family. With a three car garage, storm shelter, mudroom, butler's pantry and an upstairs and downstairs laundry room, this home has it all.
Location
State TN
County Williamson County
Rooms
Main Level Bedrooms 2
Interior
Heating Central
Cooling Central Air
Flooring Carpet, Finished Wood, Tile
Fireplaces Number 2
Fireplace Y
Exterior
Exterior Feature Garage Door Opener, Storm Shelter
Garage Spaces 3.0
View Y/N false
Roof Type Shingle
Private Pool false
Building
Story 2
Sewer Septic Tank
Water Public
Structure Type Hardboard Siding, Brick
New Construction true
Schools
Elementary Schools Creekside Elementary School
Middle Schools Fred J Page Middle School
High Schools Fred J Page High School
Others
Senior Community false
Read Less
Want to know what your home might be worth? Contact us for a FREE valuation!

Our team is ready to help you sell your home for the highest possible price ASAP

© 2025 Listings courtesy of RealTrac as distributed by MLS GRID. All Rights Reserved.





