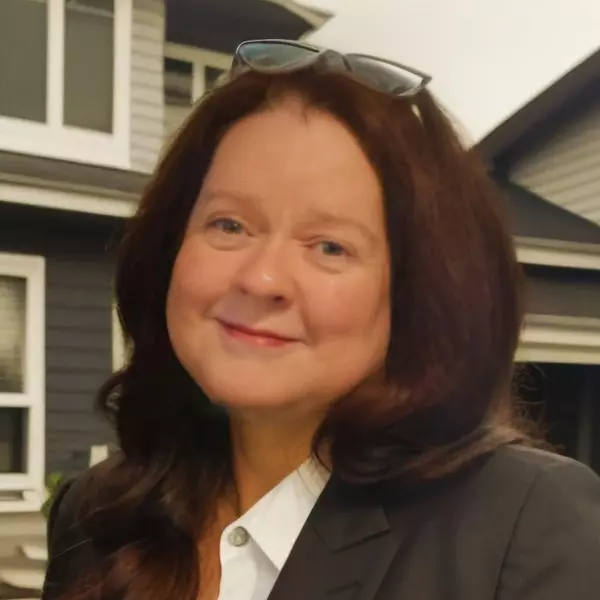$925,000
$924,900
For more information regarding the value of a property, please contact us for a free consultation.
2032 Cabell Dr Franklin, TN 37064
4 Beds
4 Baths
3,005 SqFt
Key Details
Sold Price $925,000
Property Type Single Family Home
Sub Type Single Family Residence
Listing Status Sold
Purchase Type For Sale
Square Footage 3,005 sqft
Price per Sqft $307
Subdivision Riverbluff Sec4
MLS Listing ID 2482159
Sold Date 03/03/23
Bedrooms 4
Full Baths 3
Half Baths 1
HOA Fees $63/mo
HOA Y/N Yes
Year Built 2020
Annual Tax Amount $2,776
Lot Size 6,534 Sqft
Acres 0.15
Lot Dimensions 56.4 X 127.5
Property Sub-Type Single Family Residence
Property Description
Cul-de-sac living in the heart of Franklin at its finest! This beautiful neighborhood is set adjacent to the Harpeth River & is only 3 miles from Downtown Franklin. It is also 4 minutes to I-65, Publix, and fabulous restaurants/10 minutes to Cool Springs! This 4BD/3.5BT home features hardwood flooring throughout main, 10 ft. ceilings down (9 ft. up), walk-in closets in each bedroom, MDF shelving throughout & an upgraded primary bath with tile to ceiling in shower! The three outdoor living spaces all with covered porches, the flat backyard with cedar privacy fence & Happy Backyards play fort, as well as the firepit feature create an abundance of entertaining opportunities. The fact that this little slice of heaven is in the WILLIAMSON COUNTY SCHOOL DISTRICT is just the cherry on top!!
Location
State TN
County Williamson County
Rooms
Main Level Bedrooms 1
Interior
Heating Central, Natural Gas
Cooling Central Air, Electric
Flooring Carpet, Finished Wood, Tile
Fireplaces Number 1
Fireplace Y
Appliance Dishwasher, Disposal, Dryer, Microwave, Refrigerator, Washer
Exterior
Exterior Feature Garage Door Opener, Irrigation System
Garage Spaces 2.0
View Y/N false
Roof Type Shingle
Private Pool false
Building
Lot Description Level
Story 2
Sewer Public Sewer
Water Public
Structure Type Fiber Cement, Brick
New Construction false
Schools
Elementary Schools Winstead Elementary School
Middle Schools Legacy Middle School
High Schools Centennial High School
Others
HOA Fee Include Maintenance Grounds, Trash
Senior Community false
Read Less
Want to know what your home might be worth? Contact us for a FREE valuation!

Our team is ready to help you sell your home for the highest possible price ASAP

© 2025 Listings courtesy of RealTrac as distributed by MLS GRID. All Rights Reserved.





