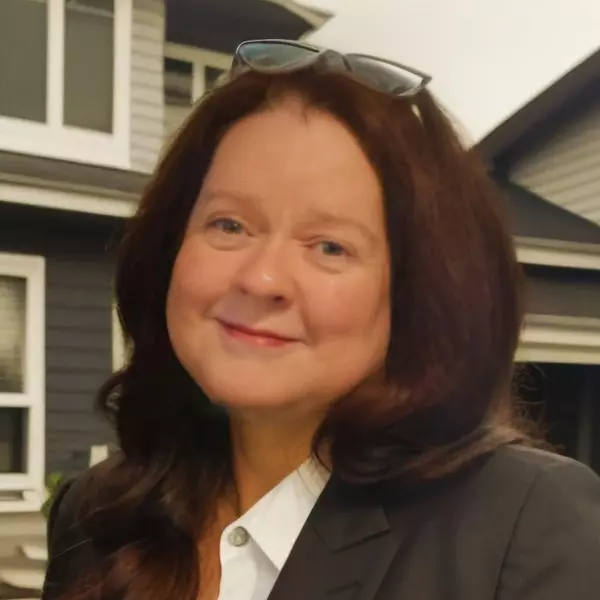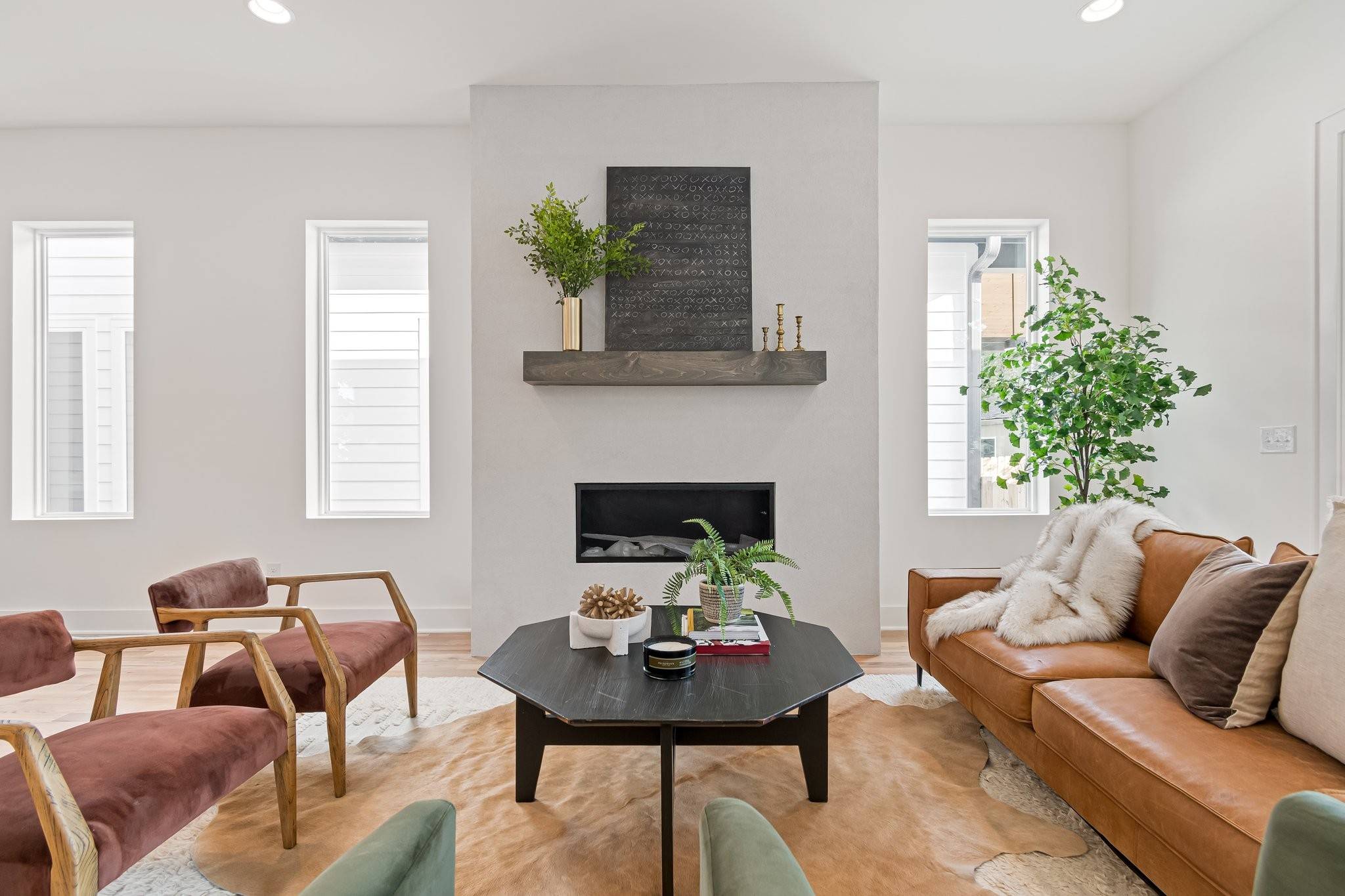$900,000
$899,000
0.1%For more information regarding the value of a property, please contact us for a free consultation.
513B Southern Turf Dr Nashville, TN 37211
4 Beds
3 Baths
2,750 SqFt
Key Details
Sold Price $900,000
Property Type Single Family Home
Sub Type Horizontal Property Regime - Detached
Listing Status Sold
Purchase Type For Sale
Square Footage 2,750 sqft
Price per Sqft $327
Subdivision Melrose Heights
MLS Listing ID 2583626
Sold Date 11/30/23
Bedrooms 4
Full Baths 3
HOA Y/N No
Year Built 2023
Annual Tax Amount $1
Property Sub-Type Horizontal Property Regime - Detached
Property Description
Welcome to 513B Southern Turf Dr. in one of Nashville's hottest neighborhood - Melrose Heights near Wedgewood Houston! This stunning modern craftsman home designed by August House Co. features an open floor plan with a luxurious kitchen, 4 Bedrooms and 3 Bathrooms, Hardwoods throughout, Pella Window Pkg, Spray Foam Insulation / Tankless Water Heater for high efficiency, 2nd floor expansive terrace with city views and a large 2-car attached garage. Master bedroom features spa like bathroom with floor to ceiling tile, and separate shower and bath tub. The fenced-in backyard is ready for the pets too! Located a short bike ride from Nashville's best coffee shops, restaurants and entertainment venues - SOHO House, Geodis Park, Dozen Bakery, Bastion and Earnests Bar & Hideaway just to name a few! Selection sheets in media section. *The B Unit is the Right Side* - Owner / Agent. Taxes will change.
Location
State TN
County Davidson County
Rooms
Main Level Bedrooms 1
Interior
Heating Central
Cooling Central Air
Flooring Finished Wood, Tile
Fireplaces Number 1
Fireplace Y
Appliance Dishwasher, Disposal, Microwave, Refrigerator
Exterior
Garage Spaces 2.0
View Y/N false
Roof Type Shingle
Private Pool false
Building
Story 2
Sewer Public Sewer
Water Public
Structure Type Fiber Cement
New Construction true
Schools
Elementary Schools Fall-Hamilton Elementary
Middle Schools Cameron College Preparatory
High Schools Glencliff High School
Others
Senior Community false
Read Less
Want to know what your home might be worth? Contact us for a FREE valuation!

Our team is ready to help you sell your home for the highest possible price ASAP

© 2025 Listings courtesy of RealTrac as distributed by MLS GRID. All Rights Reserved.





