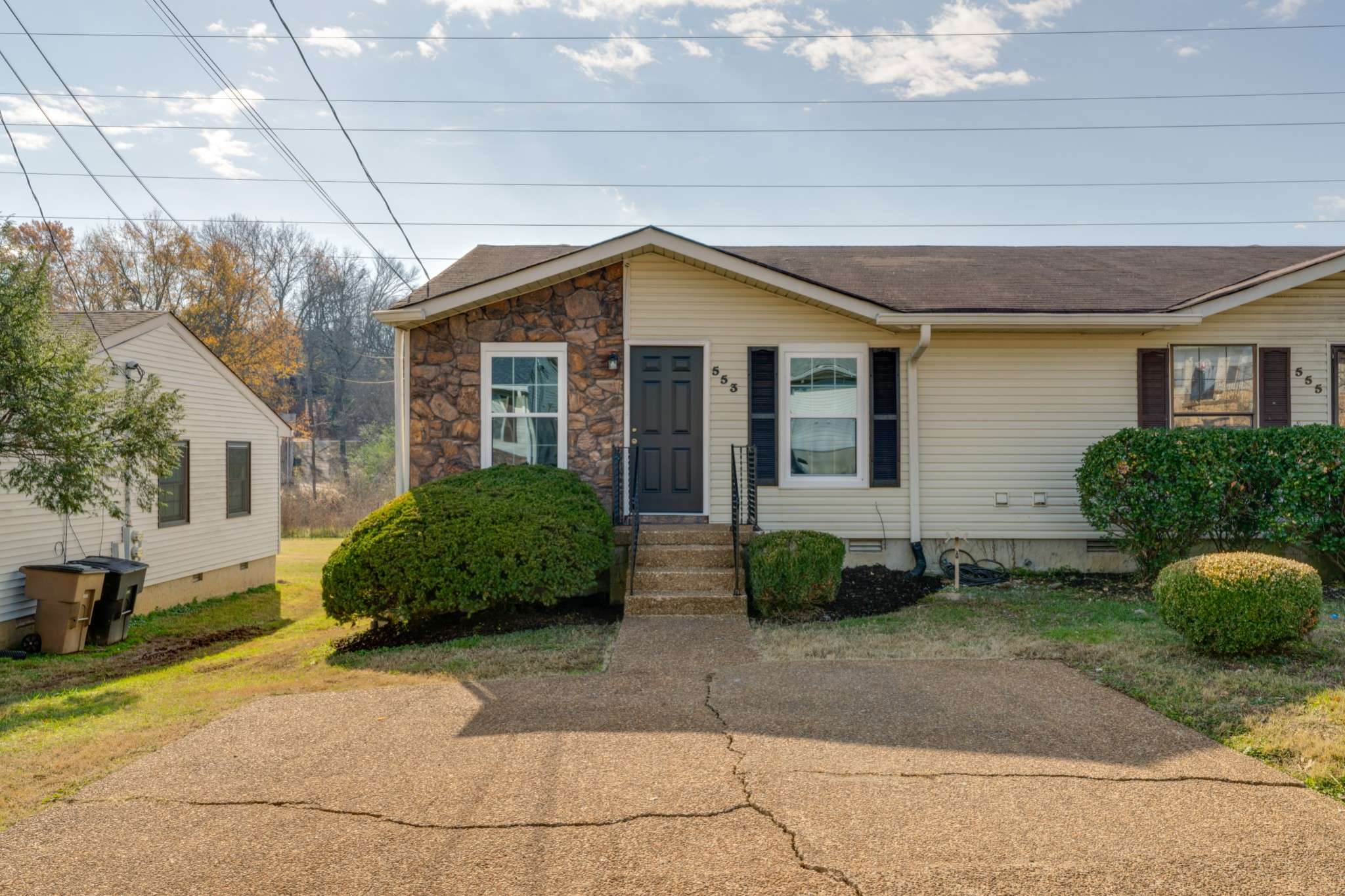$189,000
$189,000
For more information regarding the value of a property, please contact us for a free consultation.
553 Cedar Dr Nashville, TN 37211
2 Beds
1 Bath
768 SqFt
Key Details
Sold Price $189,000
Property Type Townhouse
Sub Type Townhouse
Listing Status Sold
Purchase Type For Sale
Square Footage 768 sqft
Price per Sqft $246
Subdivision Cedarwood
MLS Listing ID 2599519
Sold Date 12/19/23
Bedrooms 2
Full Baths 1
HOA Fees $90/mo
HOA Y/N Yes
Year Built 1981
Annual Tax Amount $755
Lot Size 871 Sqft
Acres 0.02
Property Sub-Type Townhouse
Property Description
Discover modern living in this newly renovated 768 square foot, 2-bedroom, 1-bathroom condo designed for effortless comfort. As you step into this one-level home, you're greeted by an inviting open living room concept, creating a seamless flow throughout the space. The newly renovated kitchen gleams with clean white cabinets and sleek silver finishes, featuring modern appliances including a dishwasher and stove. One of the highlights of this condo is the spacious master bedroom, providing ample room to unwind and relax. A generous walk-in closet adds a touch of luxury, offering ample storage space for your wardrobe and belongings. Step outside onto the big patio deck, an ideal spot for enjoying your morning coffee or hosting intimate gatherings, expanding your living space into the fresh outdoors. With its modern finishes, thoughtful design, and comfortable layout, this condo offers a delightful blend of functionality and style, providing an inviting haven to call home.
Location
State TN
County Davidson County
Rooms
Main Level Bedrooms 2
Interior
Interior Features Ceiling Fan(s), Walk-In Closet(s)
Heating Central, Heat Pump
Cooling Central Air
Flooring Vinyl
Fireplace Y
Appliance Dishwasher, Disposal, Microwave
Exterior
View Y/N false
Roof Type Shingle
Private Pool false
Building
Lot Description Level
Story 1
Sewer Public Sewer
Water Public
Structure Type Vinyl Siding
New Construction false
Schools
Elementary Schools Henry C. Maxwell Elementary
Middle Schools Thurgood Marshall Middle
High Schools Cane Ridge High School
Others
HOA Fee Include Exterior Maintenance,Maintenance Grounds
Senior Community false
Read Less
Want to know what your home might be worth? Contact us for a FREE valuation!

Our team is ready to help you sell your home for the highest possible price ASAP

© 2025 Listings courtesy of RealTrac as distributed by MLS GRID. All Rights Reserved.





