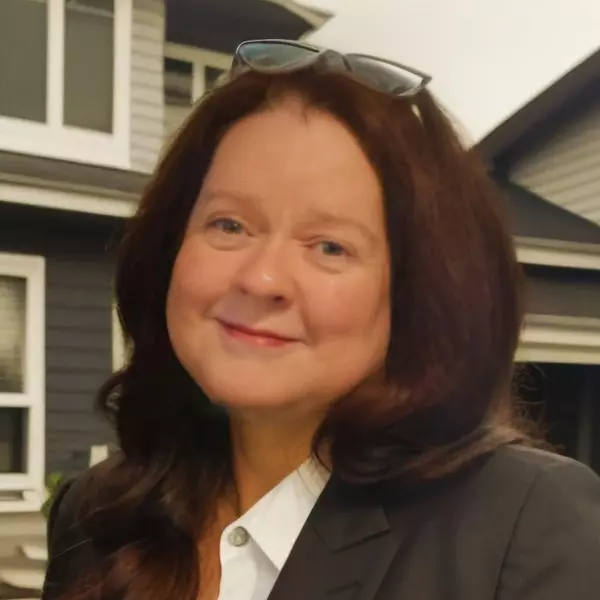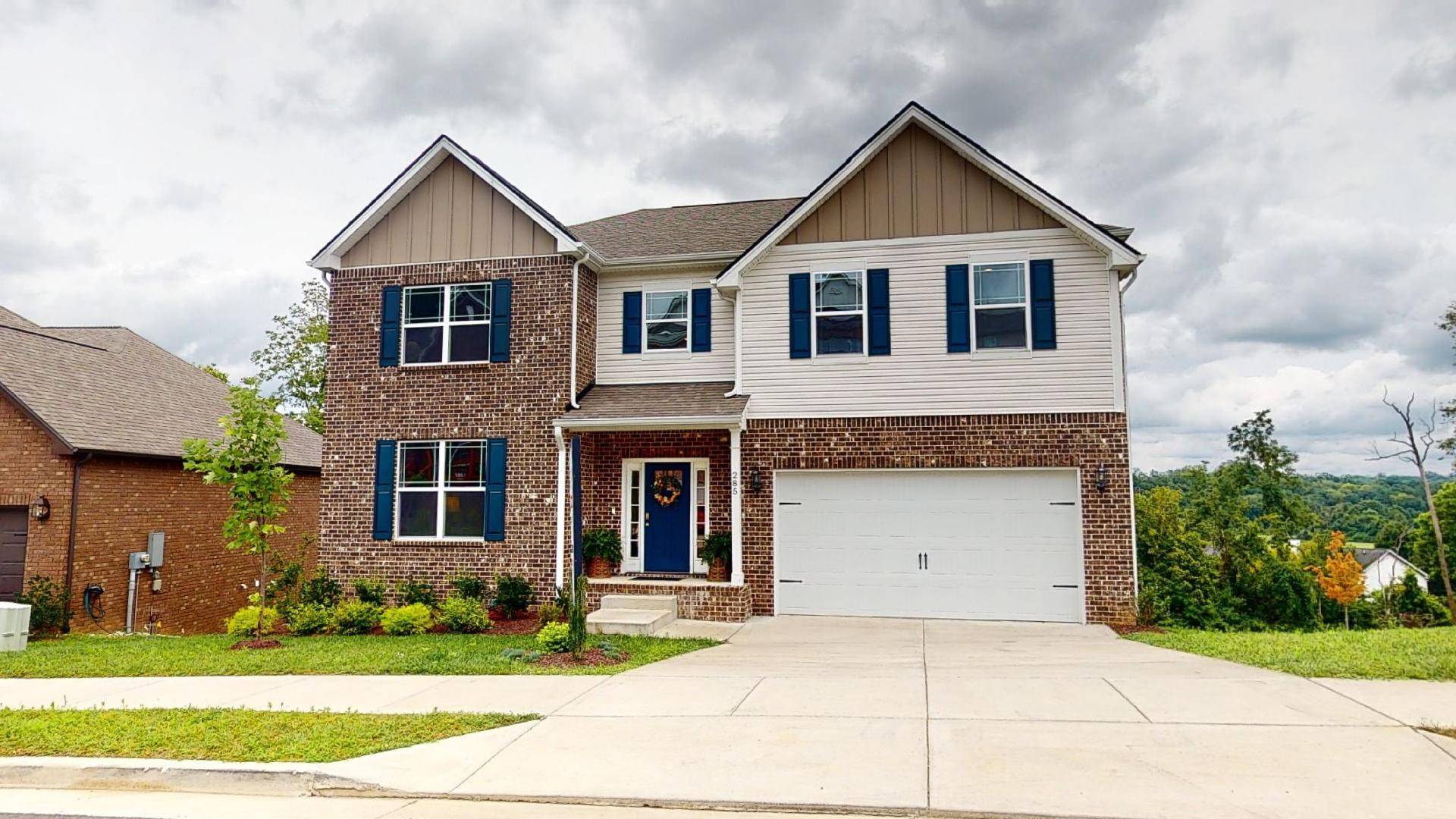$750,000
$800,000
6.3%For more information regarding the value of a property, please contact us for a free consultation.
285 Blackpool Dr Nashville, TN 37211
6 Beds
5 Baths
4,521 SqFt
Key Details
Sold Price $750,000
Property Type Single Family Home
Sub Type Single Family Residence
Listing Status Sold
Purchase Type For Sale
Square Footage 4,521 sqft
Price per Sqft $165
Subdivision Delvin Downs Estates
MLS Listing ID 2559080
Sold Date 12/22/23
Bedrooms 6
Full Baths 5
HOA Fees $29/ann
HOA Y/N Yes
Year Built 2021
Annual Tax Amount $3,758
Lot Size 9,147 Sqft
Acres 0.21
Lot Dimensions 60 X 127
Property Sub-Type Single Family Residence
Property Description
WE PAY YOUR CLOSING COSTS...using our LOCAL preferred Lender, First Farmers! Save your hard-earned money on this GORGEOUS MODEL HOME for Sale! You've got to see our super popular KING plan w/ finished BASEMENT! This 6BR has everything you could ask for including a BR on the main floor with FULL BATH! Fabulous Kitchen has Granite & Quartz / Painted Cabs/ Entertainment Island w/ PULLOUT Trashcan / Walk-In Pantry! The WELL-APPOINTED Primary Bath compliments the HUGE PRIMARY SUITE & Walk-In-Closet! Some ENERGY-EFFICIENT INCLUDED FEATURES to mention... TANKLESS Hot Water Heater, Stainless Kitchen Appliances, RADIANT ROOF BARRRIER w/ Attic Tent at attic entry! The MOTHER-IN-LAW Suite in the Basement is HUGE with the 6th BR/Bath/Massive Den/ 2 storage areas! Finish your day on the lovely COVERED PORCH enjoy grilling dinner on your separate grilling deck while you enjoy your beautiful view!
Location
State TN
County Davidson County
Rooms
Main Level Bedrooms 1
Interior
Interior Features Extra Closets, Smart Camera(s)/Recording, Storage, Walk-In Closet(s)
Heating Central, Heat Pump
Cooling Central Air, Electric
Flooring Carpet, Finished Wood, Tile, Vinyl
Fireplaces Number 1
Fireplace Y
Appliance Dishwasher, Disposal, ENERGY STAR Qualified Appliances, Microwave, Refrigerator
Exterior
Exterior Feature Garage Door Opener, Smart Camera(s)/Recording, Smart Lock(s)
Garage Spaces 2.0
Amenities Available Underground Utilities
View Y/N true
View Valley
Roof Type Shingle
Private Pool false
Building
Lot Description Sloped
Story 3
Sewer Public Sewer
Water Public
Structure Type Brick,Vinyl Siding
New Construction false
Schools
Elementary Schools May Werthan Shayne Elementary School
Middle Schools William Henry Oliver Middle
High Schools John Overton Comp High School
Others
HOA Fee Include Maintenance Grounds
Senior Community false
Read Less
Want to know what your home might be worth? Contact us for a FREE valuation!

Our team is ready to help you sell your home for the highest possible price ASAP

© 2025 Listings courtesy of RealTrac as distributed by MLS GRID. All Rights Reserved.





