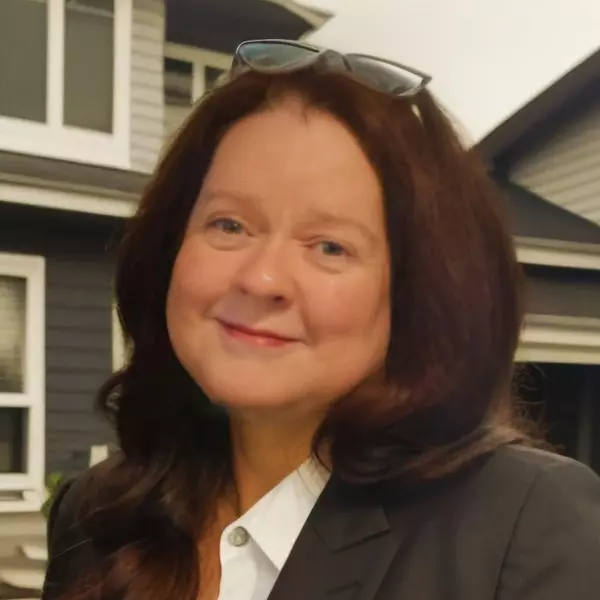$1,584,000
$1,650,000
4.0%For more information regarding the value of a property, please contact us for a free consultation.
908 Saddleview Ct Franklin, TN 37067
4 Beds
6 Baths
5,441 SqFt
Key Details
Sold Price $1,584,000
Property Type Single Family Home
Sub Type Single Family Residence
Listing Status Sold
Purchase Type For Sale
Square Footage 5,441 sqft
Price per Sqft $291
Subdivision Cedarmont Valley Est Sec 3
MLS Listing ID 2622179
Sold Date 04/12/24
Bedrooms 4
Full Baths 4
Half Baths 2
HOA Fees $12/ann
HOA Y/N Yes
Year Built 2001
Annual Tax Amount $4,620
Lot Size 1.900 Acres
Acres 1.9
Property Sub-Type Single Family Residence
Property Description
5441 sq. ft. of spacious traditional living on a prime culdesac location in Cedarmont Valley Estates. Here's an opportunity to live in a custom home built by Ron Davis, owner of Classic Design Homes of Brentwood. The home sits pristine on a 1.9 acre lot with circular drive to a welcoming front porch. The location is an easy commute from the East side of Franklin to I-65. The home is approved for a 4 bedroom septic system but has flex space for a 5 bedroom home. Bedrooms are spacious and can accomodate king size beds. Family Room features built-in bookcases, gas fireplace and wet bar area. There is a large working Kitchen with two pantries and an eat-in area overlooking the backyard. Oversized Dining Room. Large downstairs office with closet. Dual stairways. Central vacuum & accessories. There is a Laundry chute from the upstairs half bath to the downstairs Laundry Room. Primary Bath does not have a bath tub but has a steam shower. Laundry Room connects to the Primary Bathroom.
Location
State TN
County Williamson County
Rooms
Main Level Bedrooms 2
Interior
Interior Features Ceiling Fan(s), Central Vacuum, Entry Foyer, Extra Closets, Pantry, Storage, Walk-In Closet(s), Wet Bar, Primary Bedroom Main Floor
Heating Central, Natural Gas
Cooling Central Air, Electric
Flooring Carpet, Finished Wood, Tile
Fireplaces Number 1
Fireplace Y
Appliance Dishwasher, Disposal, Microwave, Refrigerator
Exterior
Exterior Feature Garage Door Opener
Garage Spaces 3.0
Utilities Available Electricity Available, Water Available
View Y/N false
Roof Type Shingle
Private Pool false
Building
Lot Description Cul-De-Sac, Level
Story 2
Sewer Septic Tank
Water Private
Structure Type Brick,Hardboard Siding
New Construction false
Schools
Elementary Schools Trinity Elementary
Middle Schools Fred J Page Middle School
High Schools Fred J Page High School
Others
HOA Fee Include Insurance
Senior Community false
Read Less
Want to know what your home might be worth? Contact us for a FREE valuation!

Our team is ready to help you sell your home for the highest possible price ASAP

© 2025 Listings courtesy of RealTrac as distributed by MLS GRID. All Rights Reserved.





