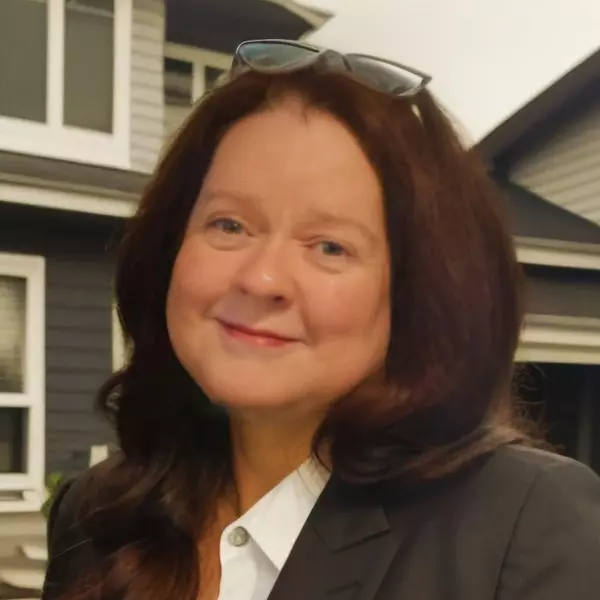$1,300,000
$1,300,000
For more information regarding the value of a property, please contact us for a free consultation.
9566 Dresden Sq Brentwood, TN 37027
5 Beds
5 Baths
3,885 SqFt
Key Details
Sold Price $1,300,000
Property Type Single Family Home
Sub Type Single Family Residence
Listing Status Sold
Purchase Type For Sale
Square Footage 3,885 sqft
Price per Sqft $334
Subdivision Taramore Ph11
MLS Listing ID 2652906
Sold Date 06/12/24
Bedrooms 5
Full Baths 5
HOA Fees $213/mo
HOA Y/N Yes
Year Built 2018
Annual Tax Amount $3,769
Lot Size 10,018 Sqft
Acres 0.23
Lot Dimensions 37.7 X 147.9
Property Sub-Type Single Family Residence
Property Description
Do not miss your chance at a wonderful home in desirable Brentwood, TN! A few highlights of the open main floor with hardwood flooring include the stacked stone fireplace, formal dining room, and kitchen with room for any chef to grow. You'll find an outdoor covered patio out back with a fully fenced in backyard as you continue to explore. The primary bedroom is located on the 2nd floor, and it features a private deck off the back of the house as well as his/hers walk in closets attached to the large bathroom with a walk in shower and soaking tub. One of the many benefits of living in this location include that Taramore features a clubhouse, pool, tennis courts, playground, and walking trails. Please contact Clayton Hines at (615) 973-8264 or claytonhines@franklinhomes.com with any inquiries or to set up your showing!
Location
State TN
County Williamson County
Rooms
Main Level Bedrooms 1
Interior
Interior Features Entry Foyer, High Ceilings, In-Law Floorplan, Walk-In Closet(s), Kitchen Island
Heating Central, Electric
Cooling Central Air, Electric
Flooring Carpet, Wood, Tile
Fireplaces Number 1
Fireplace Y
Appliance Dishwasher, Refrigerator, Double Oven, Electric Oven, Built-In Gas Range
Exterior
Exterior Feature Balcony
Garage Spaces 2.0
Utilities Available Electricity Available, Water Available
Amenities Available Trail(s)
View Y/N false
Roof Type Asphalt
Private Pool false
Building
Lot Description Level
Story 3
Sewer Public Sewer
Water Public
Structure Type Frame
New Construction true
Schools
Elementary Schools Jordan Elementary School
Middle Schools Sunset Middle School
High Schools Ravenwood High School
Others
HOA Fee Include Recreation Facilities
Senior Community false
Read Less
Want to know what your home might be worth? Contact us for a FREE valuation!

Our team is ready to help you sell your home for the highest possible price ASAP

© 2025 Listings courtesy of RealTrac as distributed by MLS GRID. All Rights Reserved.





