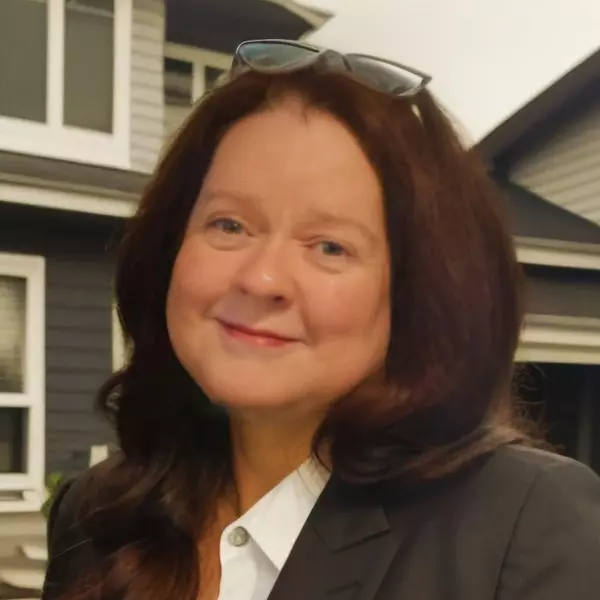$1,400,000
$1,400,000
For more information regarding the value of a property, please contact us for a free consultation.
9413 Atherton Ct Brentwood, TN 37027
5 Beds
5 Baths
5,756 SqFt
Key Details
Sold Price $1,400,000
Property Type Single Family Home
Sub Type Single Family Residence
Listing Status Sold
Purchase Type For Sale
Square Footage 5,756 sqft
Price per Sqft $243
Subdivision Chenoweth Sec 5
MLS Listing ID 2705757
Sold Date 03/14/25
Bedrooms 5
Full Baths 4
Half Baths 1
HOA Fees $91/mo
HOA Y/N Yes
Year Built 1993
Annual Tax Amount $4,186
Lot Size 1.100 Acres
Acres 1.1
Lot Dimensions 54 X 306
Property Sub-Type Single Family Residence
Property Description
You will fall in love with this gorgeous home nestled on a remarkably private lot that backs to permanently protected land behind. The main level features a custom kitchen renovation complete with a coffee bar, induction cooktop (gas hookup also available), built-in appliance garages, quartz countertops, a wine cooler, and more. The main level primary bath was also renovated and no detail was overlooked - from the marble tile to the towel warmer to the oversized walk-in shower and deep luxury tub - all elements of a peaceful oasis await. Upstairs, you'll find new paint and carpet in the generously sized secondary bedrooms and, downstairs, a basement just waiting for a new family to fill it with laughter. All of this plus tons of storage AND a back porch/play area/patio that you have to see to believe. Gazebo is plumbed and wired for a hot tub too! Potential space to add an additional two car garage if buyer would like at top of driveway.
Location
State TN
County Williamson County
Rooms
Main Level Bedrooms 1
Interior
Interior Features Bookcases, Ceiling Fan(s), Entry Foyer, Extra Closets, High Ceilings, Pantry, Storage, Walk-In Closet(s), Kitchen Island
Heating Central
Cooling Central Air
Flooring Carpet, Wood, Tile
Fireplaces Number 1
Fireplace Y
Appliance Dishwasher, Dryer, Microwave, Refrigerator, Washer, Oven, Cooktop
Exterior
Exterior Feature Garage Door Opener
Garage Spaces 2.0
Utilities Available Water Available
Amenities Available Playground, Pool, Sidewalks, Tennis Court(s)
View Y/N false
Private Pool false
Building
Lot Description Cul-De-Sac, Private
Story 2
Sewer Public Sewer
Water Public
Structure Type Brick
New Construction false
Schools
Elementary Schools Edmondson Elementary
Middle Schools Brentwood Middle School
High Schools Brentwood High School
Others
HOA Fee Include Recreation Facilities
Senior Community false
Read Less
Want to know what your home might be worth? Contact us for a FREE valuation!

Our team is ready to help you sell your home for the highest possible price ASAP

© 2025 Listings courtesy of RealTrac as distributed by MLS GRID. All Rights Reserved.





