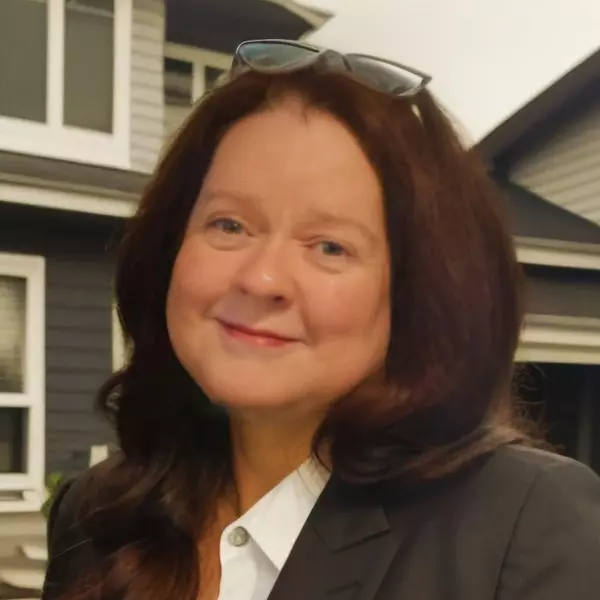$635,000
$635,000
For more information regarding the value of a property, please contact us for a free consultation.
7120 Donald Wilson Dr Fairview, TN 37062
4 Beds
3 Baths
2,589 SqFt
Key Details
Sold Price $635,000
Property Type Single Family Home
Sub Type Single Family Residence
Listing Status Sold
Purchase Type For Sale
Square Footage 2,589 sqft
Price per Sqft $245
Subdivision Polston Place
MLS Listing ID 2787357
Sold Date 03/25/25
Bedrooms 4
Full Baths 2
Half Baths 1
HOA Y/N No
Year Built 2005
Annual Tax Amount $2,415
Lot Size 0.470 Acres
Acres 0.47
Lot Dimensions 100 X 200
Property Sub-Type Single Family Residence
Property Description
This beautiful traditional 4-bed/2.5-bath home offers comfortable living and a great outdoor space. The well-designed layout provides ample room for both relaxation and entertaining. The kitchen features modern/stainless appliances, granite countertops, and an open concept, while the adjacent formal dining room is perfect for gatherings. The great room is cozy and inviting, with a gas fireplace. The bedrooms are all generously sized, and the primary bedroom on the main level includes an en suite bathroom for added privacy. The fenced backyard is a true oasis, with a spacious patio, a beautiful large tree for shade, a lush lawn, and a convenient storage shed. NEW CARPET Upstairs Sept 2024 and NEW ROOF in 2023. A separate water meter is at the street for a future irrigation system. Located in a desirable neighborhood with NO HOA, this home is close to schools, parks, and shopping. Don't miss out on this wonderful opportunity to make this house your home!
Location
State TN
County Williamson County
Rooms
Main Level Bedrooms 1
Interior
Interior Features Ceiling Fan(s), Entrance Foyer, Extra Closets, Open Floorplan, Pantry, Storage, Walk-In Closet(s), Primary Bedroom Main Floor, High Speed Internet
Heating Electric
Cooling Central Air, Electric
Flooring Carpet, Wood, Tile
Fireplaces Number 1
Fireplace Y
Appliance Electric Range, Dishwasher, Disposal, Ice Maker, Microwave, Refrigerator, Stainless Steel Appliance(s)
Exterior
Exterior Feature Storage
Garage Spaces 2.0
Utilities Available Electricity Available, Water Available, Cable Connected
View Y/N false
Roof Type Asphalt
Private Pool false
Building
Lot Description Level
Story 2
Sewer Public Sewer
Water Public
Structure Type Brick
New Construction false
Schools
Elementary Schools Westwood Elementary School
Middle Schools Fairview Middle School
High Schools Fairview High School
Others
Senior Community false
Read Less
Want to know what your home might be worth? Contact us for a FREE valuation!

Our team is ready to help you sell your home for the highest possible price ASAP

© 2025 Listings courtesy of RealTrac as distributed by MLS GRID. All Rights Reserved.





