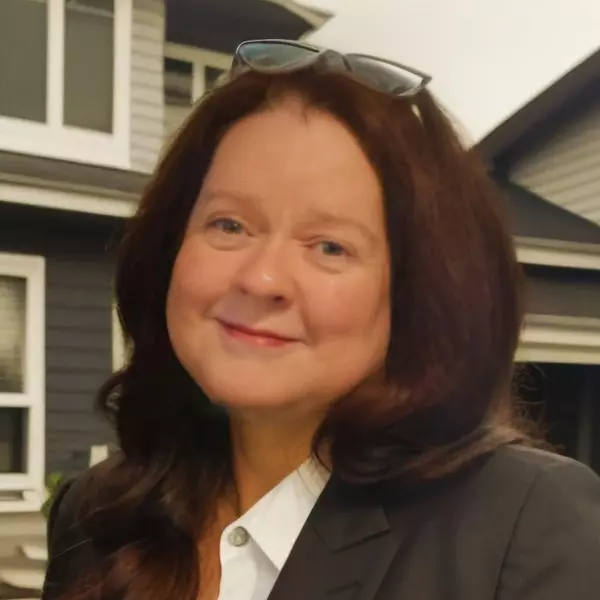$360,000
$349,900
2.9%For more information regarding the value of a property, please contact us for a free consultation.
8832 Fox Lonas Rd Knoxville, TN 37923
3 Beds
2 Baths
1,588 SqFt
Key Details
Sold Price $360,000
Property Type Single Family Home
Sub Type Single Family Residence
Listing Status Sold
Purchase Type For Sale
Square Footage 1,588 sqft
Price per Sqft $226
Subdivision Crestwood Hills Unit 5
MLS Listing ID 2871543
Sold Date 05/08/25
Bedrooms 3
Full Baths 2
Year Built 1970
Annual Tax Amount $1,016
Lot Size 0.380 Acres
Acres 0.38
Lot Dimensions 131M X 197.02 X IRR
Property Sub-Type Single Family Residence
Property Description
Welcome to this inviting 3-bedroom, 2-bathroom home nestled in the desirable Crestwood Hills subdivision! Conveniently located just 10 minutes from West Town Mall and Regal Cinebarre, less than 10 minutes from West Hills Park, and less than 20 minutes from downtown Knoxville, this home offers both comfort and convenience. Inside, the home features a large living area with space for a dining table, perfect for gatherings. A separate den with a cozy fireplace provides an additional living space, while the sunroom with vaulted ceilings brings in an abundance of natural light. The kitchen is equipped with a gas cooktop and a pantry, offering plenty of storage and functionality for any home chef. One of the bedrooms has a private entry, making it a great option for a separate studio apartment or guest suite. The spacious fenced backyard is a true retreat, beautifully landscaped with fruit trees and bushes. It also features a mix of artificial and real grass, a tranquil pond, gardening boxes, and a storage shed. An attached two-car garage adds convenience, making this home both functional and inviting. Don't miss this fantastic opportunity in Crestwood Hills! Schedule your showing today! 🔑
Location
State TN
County Knox County
Rooms
Main Level Bedrooms 3
Interior
Interior Features Walk-In Closet(s), Pantry, Primary Bedroom Main Floor
Heating Central, Electric
Cooling Central Air
Flooring Carpet, Laminate, Other, Tile
Fireplaces Number 1
Fireplace Y
Appliance Dishwasher, Dryer, Microwave, Refrigerator, Washer
Exterior
Exterior Feature Storage Building
Garage Spaces 2.0
Utilities Available Water Available
View Y/N false
Private Pool false
Building
Lot Description Other, Level
Story 1
Sewer Public Sewer
Water Public
Structure Type Frame,Vinyl Siding,Other
New Construction false
Schools
Elementary Schools Cedar Bluff Elementary
Middle Schools Cedar Bluff Middle School
High Schools Hardin Valley Academy
Others
Senior Community false
Read Less
Want to know what your home might be worth? Contact us for a FREE valuation!

Our team is ready to help you sell your home for the highest possible price ASAP

© 2025 Listings courtesy of RealTrac as distributed by MLS GRID. All Rights Reserved.





