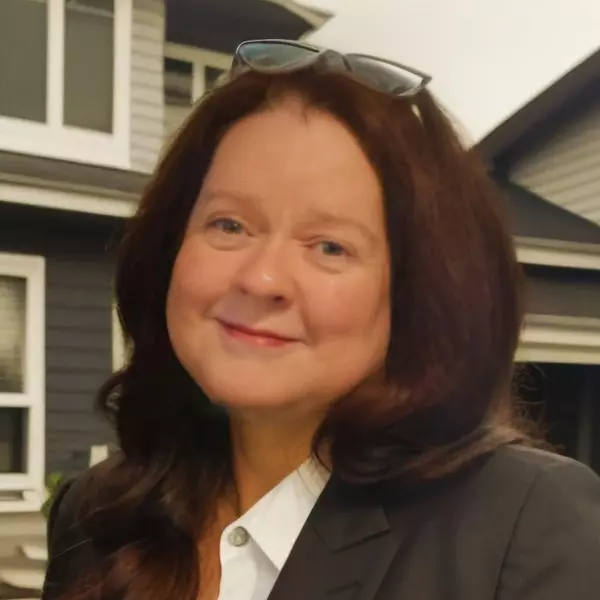$775,000
$780,000
0.6%For more information regarding the value of a property, please contact us for a free consultation.
9423 Calder Circle Ooltewah, TN 37363
3 Beds
4 Baths
2,530 SqFt
Key Details
Sold Price $775,000
Property Type Single Family Home
Sub Type Single Family Residence
Listing Status Sold
Purchase Type For Sale
Square Footage 2,530 sqft
Price per Sqft $306
Subdivision Grantham Square
MLS Listing ID 2886503
Sold Date 04/30/25
Bedrooms 3
Full Baths 3
Half Baths 1
HOA Fees $217/mo
HOA Y/N Yes
Year Built 2025
Annual Tax Amount $447
Lot Size 3,920 Sqft
Acres 0.09
Lot Dimensions 41x100
Property Sub-Type Single Family Residence
Property Description
The Townsend by Waters-Holland is one of the most popular Villa home plans created exclusively for Grantham Square featuring a main level Primary Suite and open living plan! Overlooking the largest community pond, this home combines classic painted white brick, fiber-cement siding, and black wrought iron details for a timeless look. The covered front porch provides a peaceful spot to enjoy sunsets and take in the tranquil surroundings. Inside, the home features an inviting foyer that leads to a formal dining room, an open-concept great room, and a thoughtfully designed kitchen. The kitchen includes a large island, quartz countertops, locally crafted custom cabinetry, and Fisher & Paykel stainless appliances, including a 36'' gas range and Sharp microwave drawer. The living area is anchored by a fireplace flanked by built-in cabinetry, with easy access to a covered porch and side yard. The main level also includes a walk-in pantry, powder room, laundry room, and a private primary suite with a spacious walk-in closet, custom built-ins, and a tiled shower. Upstairs, you'll find two additional bedrooms, each with walk-in closets, two full baths, a bonus room, and walk-out attic access. With 10-foot ceilings on the main level, engineered hardwood flooring, upgraded insulation, and a tankless gas water heater, this home blends modern efficiency with classic design. Grantham Square, with over seven acres of community space, will include 50 Waters-Holland homes upon completion. HOA dues of $217 per month cover yard maintenance, irrigation, and trash collection, offering a low-maintenance lifestyle in one of Ooltewah's most popular neighborhoods. Not only will you love the county-only property taxes, you'll appreciate the abundance of grocery stores, restaurants, and medical facilities just a short drive away.
Location
State TN
County Hamilton County
Interior
Interior Features Built-in Features, Ceiling Fan(s), Entrance Foyer, Open Floorplan, Smart Thermostat, Storage, Walk-In Closet(s), Primary Bedroom Main Floor, High Speed Internet
Heating Central, Electric, Heat Pump
Cooling Central Air, Electric
Flooring Carpet, Wood, Tile
Fireplaces Number 1
Fireplace Y
Appliance Microwave, Disposal, Dishwasher, Built-In Gas Range
Exterior
Exterior Feature Smart Irrigation
Garage Spaces 2.0
Utilities Available Water Available
Amenities Available Sidewalks
View Y/N false
Roof Type Asphalt
Private Pool false
Building
Lot Description Level, Cleared, Zero Lot Line, Other
Story 2
Sewer Public Sewer
Water Public
Structure Type Fiber Cement,Other,Brick
New Construction true
Schools
Elementary Schools Wolftever Creek Elementary School
Middle Schools Ooltewah Middle School
High Schools Ooltewah High School
Others
HOA Fee Include Maintenance Grounds,Trash
Senior Community false
Read Less
Want to know what your home might be worth? Contact us for a FREE valuation!

Our team is ready to help you sell your home for the highest possible price ASAP

© 2025 Listings courtesy of RealTrac as distributed by MLS GRID. All Rights Reserved.





