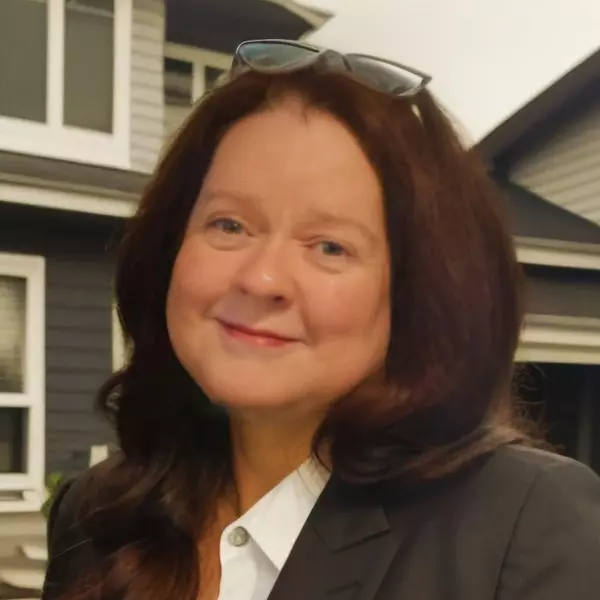$347,500
$347,500
For more information regarding the value of a property, please contact us for a free consultation.
2130 River Chase Dr Murfreesboro, TN 37128
3 Beds
2 Baths
1,753 SqFt
Key Details
Sold Price $347,500
Property Type Single Family Home
Sub Type Zero Lot Line
Listing Status Sold
Purchase Type For Sale
Square Footage 1,753 sqft
Price per Sqft $198
Subdivision River Chase Phase 6
MLS Listing ID 2883769
Sold Date 06/11/25
Bedrooms 3
Full Baths 2
HOA Fees $214/mo
HOA Y/N Yes
Year Built 1989
Annual Tax Amount $2,020
Lot Size 1.000 Acres
Acres 1.0
Property Sub-Type Zero Lot Line
Property Description
Save up to 1% of your loan amount as a closing cost credit when you use seller's suggested lender! Discover low-maintenance, one level, move-in ready living in this beautifully maintained end-unit townhome, ideally situated just minutes from Stones River Mall, Sam's Club, Costco, all major shopping and dining options, and offering easy access to I-24 and 840. Tucked away at the end of the community with minimal traffic, this home combines convenience with privacy. Community amenities include a pool and HOA-covered lawn care, allowing for stress-free living. The roof is only three years old, and a recent inspection has been completed with all repairs addressed. Plus, the fully encapsulated crawlspace has been professionally treated for long-term protection. Step inside to find a spacious and thoughtfully renovated interior featuring two inviting living areas—one with a cozy gas fireplace—and large windows that fill the space with natural light. The open-concept kitchen boasts white cabinetry, granite countertops, a stylish tiled backsplash, a breakfast nook, and stainless steel appliances—all included. The primary suite is a serene retreat with a walk-in tiled shower and walk-in closet. Two additional generously sized bedrooms share an updated full bath with a new guest shower. Enjoy the convenience of an in-unit washer and dryer, which also remain with the home. Outside, relax year-round in the screened-in back patio or the fenced-in backyard, which leads to a private two-car carport. Don't miss this rare opportunity for a turnkey, single-level home in a highly desirable location!
Location
State TN
County Rutherford County
Rooms
Main Level Bedrooms 3
Interior
Interior Features Ceiling Fan(s), Pantry, Storage, Walk-In Closet(s), Primary Bedroom Main Floor
Heating Central, Electric
Cooling Central Air, Electric
Flooring Carpet, Tile, Vinyl
Fireplaces Number 1
Fireplace Y
Appliance Built-In Electric Oven, Electric Range, Dishwasher, Disposal, Dryer, Microwave, Refrigerator, Stainless Steel Appliance(s), Washer
Exterior
Utilities Available Water Available
Amenities Available Pool
View Y/N false
Private Pool false
Building
Lot Description Level
Story 1
Sewer Public Sewer
Water Public
Structure Type Brick
New Construction false
Schools
Elementary Schools Cason Lane Academy
Middle Schools Rockvale Middle School
High Schools Rockvale High School
Others
HOA Fee Include Maintenance Grounds
Senior Community false
Read Less
Want to know what your home might be worth? Contact us for a FREE valuation!

Our team is ready to help you sell your home for the highest possible price ASAP

© 2025 Listings courtesy of RealTrac as distributed by MLS GRID. All Rights Reserved.





