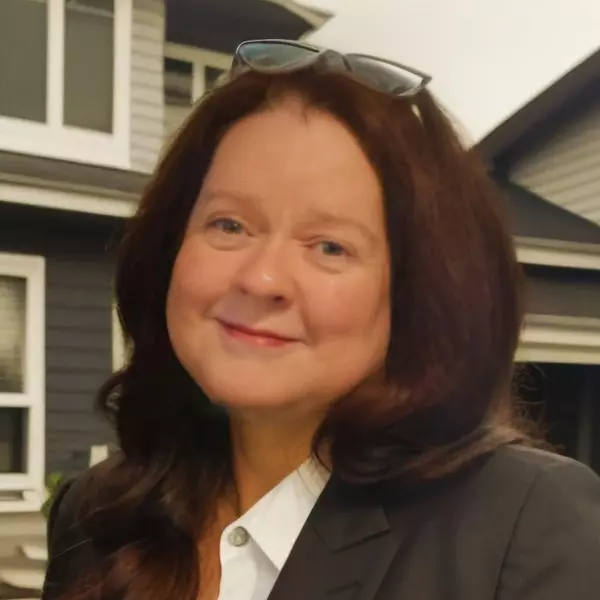$315,000
$325,000
3.1%For more information regarding the value of a property, please contact us for a free consultation.
1833 Lakin Ln Columbia, TN 38401
3 Beds
2 Baths
1,379 SqFt
Key Details
Sold Price $315,000
Property Type Single Family Home
Sub Type Single Family Residence
Listing Status Sold
Purchase Type For Sale
Square Footage 1,379 sqft
Price per Sqft $228
Subdivision Armstrong Meadows Sec 2
MLS Listing ID 2882871
Sold Date 06/12/25
Bedrooms 3
Full Baths 2
HOA Y/N No
Year Built 2016
Annual Tax Amount $1,975
Lot Size 7,840 Sqft
Acres 0.18
Lot Dimensions 65.00X120.00
Property Sub-Type Single Family Residence
Property Description
This charming single-story 3 bed, 2 bath home has everything you're looking for! Step inside to a bright, open layout with plenty of space to spread out. The kitchen, eat-in area, and living room flow together seamlessly, with high ceilings and lots of natural light plus durable LVP flooring throughout. The kitchen features stainless steel appliances and warm wood cabinets that add character. The primary bedroom includes a walk-in closet and private bath, while the two additional bedrooms on the opposite side of the home are perfect for kids, guests, or a home office. An oversized laundry room adds extra convenience and versatility. Outside, enjoy the covered front patio and a back deck that's perfect for those upcoming warm summer nights. The 2-car garage offers great storage, and with no HOA, you'll enjoy more flexibility. Located in a quiet neighborhood just minutes from downtown Columbia and close to the local college, it's a home that truly checks all the boxes.
Location
State TN
County Maury County
Rooms
Main Level Bedrooms 3
Interior
Interior Features Ceiling Fan(s), Open Floorplan, Pantry, Walk-In Closet(s), Primary Bedroom Main Floor
Heating Central
Cooling Central Air, Electric
Flooring Vinyl
Fireplace N
Appliance Electric Oven, Electric Range, Dishwasher, Microwave, Refrigerator, Stainless Steel Appliance(s)
Exterior
Garage Spaces 2.0
Utilities Available Water Available
View Y/N false
Roof Type Shingle
Private Pool false
Building
Lot Description Level
Story 1
Sewer Public Sewer
Water Public
Structure Type Brick,Vinyl Siding
New Construction false
Schools
Elementary Schools J E Woodard Elementary
Middle Schools Whitthorne Middle School
High Schools Columbia Central High School
Others
Senior Community false
Read Less
Want to know what your home might be worth? Contact us for a FREE valuation!

Our team is ready to help you sell your home for the highest possible price ASAP

© 2025 Listings courtesy of RealTrac as distributed by MLS GRID. All Rights Reserved.





