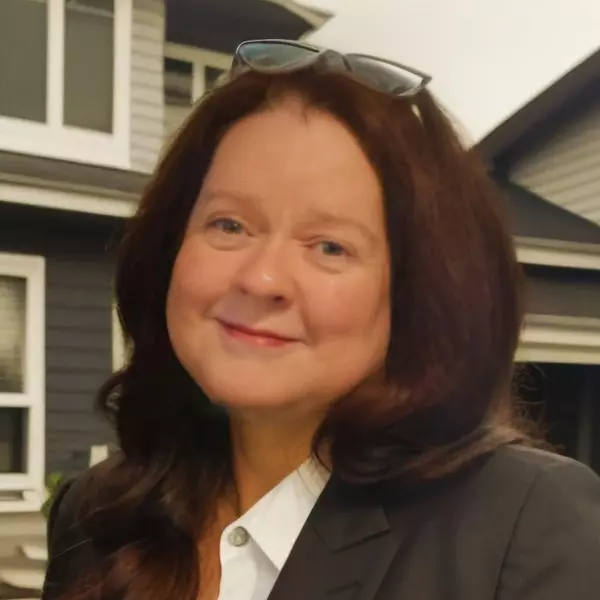$987,000
$987,000
For more information regarding the value of a property, please contact us for a free consultation.
108 Sturbridge Dr Franklin, TN 37064
4 Beds
4 Baths
3,630 SqFt
Key Details
Sold Price $987,000
Property Type Single Family Home
Sub Type Single Family Residence
Listing Status Sold
Purchase Type For Sale
Square Footage 3,630 sqft
Price per Sqft $271
Subdivision Sturbridge Pointe Sec 1
MLS Listing ID 2811670
Sold Date 06/12/25
Bedrooms 4
Full Baths 3
Half Baths 1
HOA Fees $37/ann
HOA Y/N Yes
Year Built 1985
Annual Tax Amount $3,672
Lot Size 0.310 Acres
Acres 0.31
Lot Dimensions 64 X 130
Property Sub-Type Single Family Residence
Property Description
Simply put—WOW! This stunning home at 108 Sturbridge Drive is a showstopper in one of Franklin's most desirable neighborhoods. Ideally located just minutes from Historic Downtown Franklin, this beautifully remodeled residence offers the perfect blend of charm, modern updates, and walkability. The light-filled, open-concept layout features four fully remodeled bathrooms, new hardwood floors, fresh paint, elegant crown molding, and a bonus room/office above the garage. The private backyard is a true oasis with a spacious open-air deck, vibrant seasonal landscaping, and peaceful views—perfect for entertaining or relaxing as you watch the fireflies and sunsets roll in. Nestled in the hidden gem of Sturbridge Pointe, residents enjoy private walking trails, family-friendly community events, and a serene yet vibrant setting. The home is also located in a highly-rated school district and within walking distance of Pinkerton Park, making it ideal for families, pet owners, and outdoor enthusiasts. From morning strolls to your favorite coffee shop to evenings enjoying the theater or dining out, this home captures the essence of refined living in the heart of Franklin. Visit www.108SturbridgeDrive.com for more details, a video tour, and to schedule your private showing.
Location
State TN
County Williamson County
Interior
Interior Features Kitchen Island
Heating Central
Cooling Central Air
Flooring Carpet, Wood, Tile
Fireplaces Number 2
Fireplace Y
Appliance Built-In Electric Oven, Built-In Electric Range
Exterior
Garage Spaces 2.0
Utilities Available Water Available
Amenities Available Trail(s)
View Y/N false
Private Pool false
Building
Lot Description Corner Lot, Level
Story 2
Sewer Public Sewer
Water Public
Structure Type Brick
New Construction false
Schools
Elementary Schools Franklin Elementary
Middle Schools Freedom Middle School
High Schools Centennial High School
Others
Senior Community false
Read Less
Want to know what your home might be worth? Contact us for a FREE valuation!

Our team is ready to help you sell your home for the highest possible price ASAP

© 2025 Listings courtesy of RealTrac as distributed by MLS GRID. All Rights Reserved.





