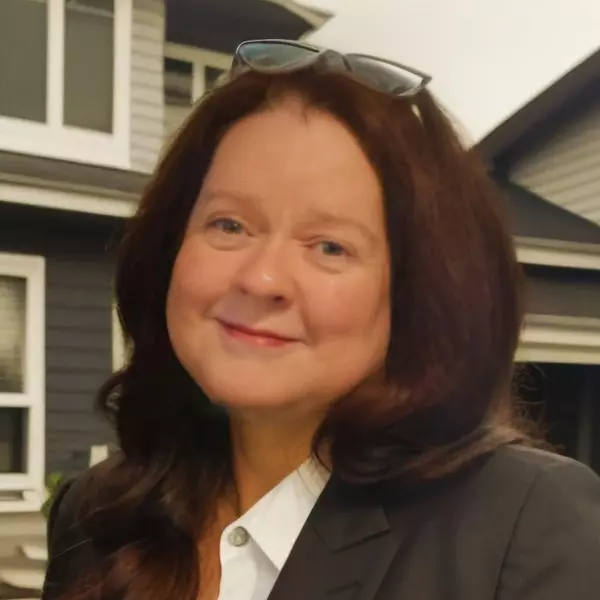$377,320
$377,320
For more information regarding the value of a property, please contact us for a free consultation.
1295 Bluffton Circle Clarksville, TN 37043
4 Beds
2 Baths
1,835 SqFt
Key Details
Sold Price $377,320
Property Type Single Family Home
Sub Type Single Family Residence
Listing Status Sold
Purchase Type For Sale
Square Footage 1,835 sqft
Price per Sqft $205
Subdivision Wyncliff
MLS Listing ID 2792882
Sold Date 06/12/25
Bedrooms 4
Full Baths 2
HOA Fees $65/mo
HOA Y/N Yes
Year Built 2024
Annual Tax Amount $2,424
Lot Size 6,534 Sqft
Acres 0.15
Property Sub-Type Single Family Residence
Property Description
Ask about how to qualify for 4.99% (5.097 APR) rate using our preferred lender. Brand new, energy efficient home available NOW! Purpose the sizeable flex space into the media room you've always wanted. Tray ceilings in the primary suite lend an elegant touch. White cabinets with chipped ice quartz countertops, EVP flooring with tweed carpet come in our Balanced package. This home includes a fully sodded yard, a refrigerator, washer/dryer, and blinds throughout. Wyncliff amenities include a community dog park ,playground, and open space. This home is built with innovative, energy-efficient features designed to help you enjoy more savings, better health, real comfort and peace of mind. The neighborhood is a premier location in the popular Sango area, near downtown Clarksville and I-24. Schedule a tour today.
Location
State TN
County Montgomery County
Rooms
Main Level Bedrooms 4
Interior
Interior Features Smart Thermostat, Walk-In Closet(s)
Heating Electric
Cooling Electric
Flooring Carpet, Tile, Vinyl
Fireplace Y
Appliance Electric Oven, Electric Range, Dishwasher, Disposal, Dryer, Microwave, Refrigerator, Washer
Exterior
Exterior Feature Smart Lock(s)
Garage Spaces 2.0
Utilities Available Water Available
Amenities Available Dog Park, Playground, Sidewalks, Underground Utilities
View Y/N false
Roof Type Shingle
Private Pool false
Building
Lot Description Level
Story 1
Sewer Public Sewer
Water Public
Structure Type Brick,Vinyl Siding
New Construction true
Schools
Elementary Schools Barksdale Elementary
Middle Schools Richview Middle
High Schools Clarksville High
Others
HOA Fee Include Maintenance Grounds,Trash
Senior Community false
Read Less
Want to know what your home might be worth? Contact us for a FREE valuation!

Our team is ready to help you sell your home for the highest possible price ASAP

© 2025 Listings courtesy of RealTrac as distributed by MLS GRID. All Rights Reserved.





