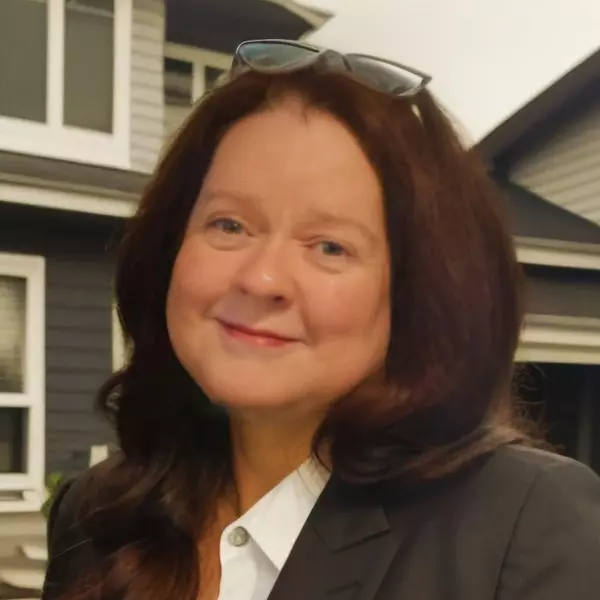$362,500
$369,900
2.0%For more information regarding the value of a property, please contact us for a free consultation.
1076 Freedom Dr Clarksville, TN 37042
4 Beds
3 Baths
2,260 SqFt
Key Details
Sold Price $362,500
Property Type Single Family Home
Sub Type Single Family Residence
Listing Status Sold
Purchase Type For Sale
Square Footage 2,260 sqft
Price per Sqft $160
Subdivision Liberty Park
MLS Listing ID 2821159
Sold Date 06/13/25
Bedrooms 4
Full Baths 3
HOA Fees $35/mo
HOA Y/N Yes
Year Built 2015
Annual Tax Amount $1,727
Lot Size 0.310 Acres
Acres 0.31
Property Sub-Type Single Family Residence
Property Description
Just minutes from Gate 10! This spacious, versatile home is ideal for larger households or those who love to entertain. Inside, you'll find stylish laminate flooring, a cozy gas fireplace, and granite countertops. The open-concept design flows seamlessly and includes an oversized bonus room, plus a basement offering extra living space and added peace of mind during storms. Step out onto the covered back deck and take in peaceful sunset views over the private, fully fenced backyard with no rear neighbors—perfect for relaxing evenings, campfires, and roasting marshmallows. The neighborhood features playgrounds and a community fishing lake for outdoor enjoyment. Located just outside the city limits, you'll enjoy the advantage of NO city taxes while staying close to everything.
Location
State TN
County Montgomery County
Rooms
Main Level Bedrooms 3
Interior
Interior Features Storage, Walk-In Closet(s), Primary Bedroom Main Floor, High Speed Internet
Heating Central, Electric
Cooling Central Air, Electric
Flooring Carpet, Laminate, Tile
Fireplaces Number 1
Fireplace Y
Appliance Electric Oven, Electric Range, Dishwasher, Microwave, Refrigerator
Exterior
Garage Spaces 2.0
Utilities Available Water Available
Amenities Available Playground, Sidewalks
View Y/N false
Roof Type Shingle
Private Pool false
Building
Story 2
Sewer Public Sewer
Water Private
Structure Type Stone,Vinyl Siding
New Construction false
Schools
Elementary Schools Woodlawn Elementary
Middle Schools New Providence Middle
High Schools Northwest High School
Others
HOA Fee Include Trash
Senior Community false
Read Less
Want to know what your home might be worth? Contact us for a FREE valuation!

Our team is ready to help you sell your home for the highest possible price ASAP

© 2025 Listings courtesy of RealTrac as distributed by MLS GRID. All Rights Reserved.





