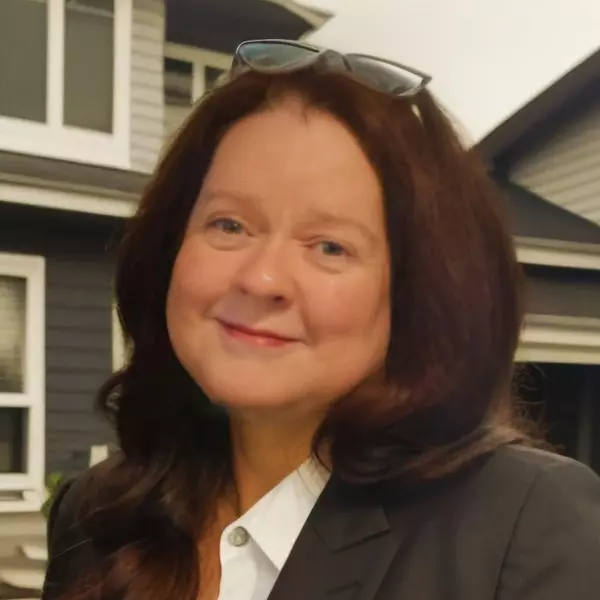$755,000
$775,000
2.6%For more information regarding the value of a property, please contact us for a free consultation.
1214 N 6th St Nashville, TN 37207
4 Beds
3 Baths
2,540 SqFt
Key Details
Sold Price $755,000
Property Type Single Family Home
Sub Type Single Family Residence
Listing Status Sold
Purchase Type For Sale
Square Footage 2,540 sqft
Price per Sqft $297
Subdivision Oakwood Park
MLS Listing ID 2882302
Sold Date 06/23/25
Bedrooms 4
Full Baths 2
Half Baths 1
HOA Y/N No
Year Built 2015
Annual Tax Amount $4,253
Lot Size 7,405 Sqft
Acres 0.17
Lot Dimensions 45 X 165
Property Sub-Type Single Family Residence
Property Description
With modern charm and a prime location, this East Nashville home offers a spacious layout, private backyard, and easy access to the best of the city. Inside, you'll find tall ceilings, crown molding, and an open floorplan filled with natural light and freshly refinished hardwood floors. The kitchen features granite countertops, stainless steel appliances, ample storage, and plenty of prep space. Upstairs, the primary suite includes a large walk-in closet and an en-suite bath with a double vanity. Three additional bedrooms and a full bath offer room for guests, work, or play, while a brand-new upstairs HVAC ensures year-round comfort. Outside, enjoy a fully fenced backyard with a custom-built shed, 2-car carport, and private parking. With thoughtful updates throughout and a walkable East Nashville location, this home is move-in ready and easy to love.
Location
State TN
County Davidson County
Interior
Heating Central, Electric
Cooling Central Air, Electric
Flooring Carpet, Wood, Tile
Fireplace N
Appliance Electric Oven, Electric Range, Dishwasher
Exterior
Utilities Available Electricity Available, Water Available
View Y/N false
Private Pool false
Building
Story 2
Sewer Public Sewer
Water Public
Structure Type Wood Siding
New Construction false
Schools
Elementary Schools Shwab Elementary
Middle Schools Jere Baxter Middle
High Schools Maplewood Comp High School
Others
Senior Community false
Read Less
Want to know what your home might be worth? Contact us for a FREE valuation!

Our team is ready to help you sell your home for the highest possible price ASAP

© 2025 Listings courtesy of RealTrac as distributed by MLS GRID. All Rights Reserved.





