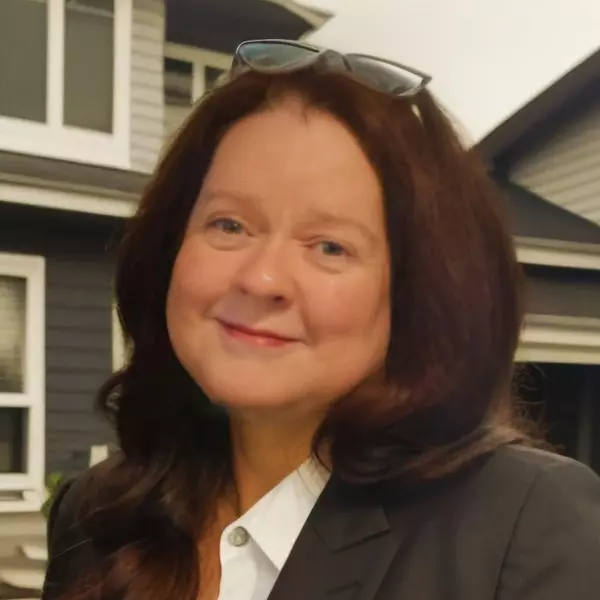$319,000
$311,000
2.6%For more information regarding the value of a property, please contact us for a free consultation.
7325 Palmleaf Rd Knoxville, TN 37918
3 Beds
2 Baths
1,326 SqFt
Key Details
Sold Price $319,000
Property Type Single Family Home
Sub Type Single Family Residence
Listing Status Sold
Purchase Type For Sale
Square Footage 1,326 sqft
Price per Sqft $240
Subdivision Palmer Hills
MLS Listing ID 2923066
Sold Date 06/24/25
Bedrooms 3
Full Baths 2
HOA Y/N No
Year Built 2001
Annual Tax Amount $772
Lot Size 0.510 Acres
Acres 0.51
Lot Dimensions 137.08X161XIRR
Property Sub-Type Single Family Residence
Property Description
Rarely available one-owner ranch in Knoxville, built in 2001 and meticulously maintained. This one-level home offers 3 bedrooms, 2 full baths, a 2-car garage, hardwood flooring in most areas, a spacious living room that opens to the dining area and kitchen, and sliding glass doors leading to a large, flat backyard with mature shade trees, a deck, and a storage shed. Enjoy a charming covered front porch and recent updates including a new roof (2023) with 30-year transferable warranty, new HVAC (2021), kitchen faucet (2025), garbage disposal (2024)water heater (2017), and garage door opener (2024). Termite inspection performed in 2021, all clear, and quarterly termite contract in place. Refrigerator, washer, dryer, bar stools, oak table trays, and storage building all convey. Move-in ready! Seller would love a closing around the first week of June.
Location
State TN
County Knox County
Rooms
Main Level Bedrooms 3
Interior
Interior Features Walk-In Closet(s), Ceiling Fan(s), Primary Bedroom Main Floor
Heating Baseboard, Electric, Natural Gas
Cooling Central Air, Ceiling Fan(s)
Flooring Wood, Vinyl
Fireplace Y
Appliance Dishwasher, Disposal, Dryer, Microwave, Range, Refrigerator, Washer
Exterior
Exterior Feature Storage Building
Garage Spaces 2.0
Utilities Available Electricity Available, Water Available
View Y/N true
View Mountain(s)
Private Pool false
Building
Lot Description Other, Level
Story 1
Sewer Public Sewer
Water Public
Structure Type Vinyl Siding,Other,Brick
New Construction false
Schools
Elementary Schools Adrian Burnett Elementary
Middle Schools Halls Middle School
High Schools Halls High School
Others
Senior Community false
Special Listing Condition Standard
Read Less
Want to know what your home might be worth? Contact us for a FREE valuation!

Our team is ready to help you sell your home for the highest possible price ASAP

© 2025 Listings courtesy of RealTrac as distributed by MLS GRID. All Rights Reserved.





