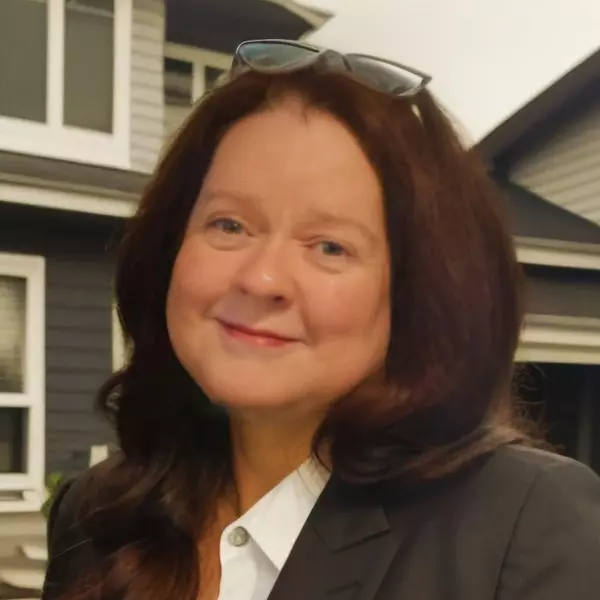$539,000
$539,000
For more information regarding the value of a property, please contact us for a free consultation.
202 Hannah Lee Hill La Vergne, TN 37086
5 Beds
3 Baths
2,819 SqFt
Key Details
Sold Price $539,000
Property Type Single Family Home
Sub Type Single Family Residence
Listing Status Sold
Purchase Type For Sale
Square Footage 2,819 sqft
Price per Sqft $191
Subdivision Holmes Place
MLS Listing ID 2883150
Sold Date 06/25/25
Bedrooms 5
Full Baths 3
HOA Fees $1/mo
HOA Y/N Yes
Year Built 2024
Annual Tax Amount $3,252
Property Sub-Type Single Family Residence
Property Description
Special Summer Incentives ~~ For a limited time for qualified buyers - 30ys Fixed Interest Rate at 4.99% with use of builders preferred lender or up to $25,000 in closing costs assistance. New Construction – 1/4 Acre Lot with Spacious Backyard -- Nestled away on a quiet cul-de-sac, The "Hickory" by Homes for You™ blends comfort and sophistication in every detail. This thoughtfully designed home features 5 spacious bedrooms and 3 full bathrooms, offering ample space for families and guests alike. The main level includes a formal dining room and an open-concept kitchen with brand-new stainless steel appliances that seamlessly flows into a generous living area—perfect for entertaining. A versatile downstairs bedroom with an adjoining full bath makes for an ideal guest suite or private home office. Upstairs, the primary suite impresses with two walk-in closets and a luxurious ensuite bathroom complete with a double vanity. Three additional bedrooms, a third full bathroom, and a convenient laundry room complete the second floor. Located just 30 minutes from downtown Nashville, 5 minutes from Smyrna, and 20 minutes from Murfreesboro, this home is also a short 5-minute drive to Poole Knobs Boat Ramp on Percy Priest Lake and Veterans Memorial Park. Come see your new home today – WELCOME HOME!
Location
State TN
County Rutherford County
Rooms
Main Level Bedrooms 1
Interior
Interior Features Ceiling Fan(s), Extra Closets, Open Floorplan, Pantry, Storage, Walk-In Closet(s)
Heating Central
Cooling Ceiling Fan(s), Central Air
Flooring Carpet, Laminate
Fireplace Y
Appliance Built-In Electric Oven, Built-In Electric Range, Dishwasher, Disposal, Microwave, Refrigerator, Stainless Steel Appliance(s)
Exterior
Garage Spaces 2.0
Utilities Available Water Available
View Y/N false
Roof Type Shingle
Private Pool false
Building
Lot Description Cleared, Level
Story 2
Sewer Public Sewer
Water Public
Structure Type Vinyl Siding
New Construction true
Schools
Elementary Schools Roy L Waldron Elementary
Middle Schools Lavergne Middle School
High Schools Lavergne High School
Others
Senior Community false
Special Listing Condition Standard
Read Less
Want to know what your home might be worth? Contact us for a FREE valuation!

Our team is ready to help you sell your home for the highest possible price ASAP

© 2025 Listings courtesy of RealTrac as distributed by MLS GRID. All Rights Reserved.





