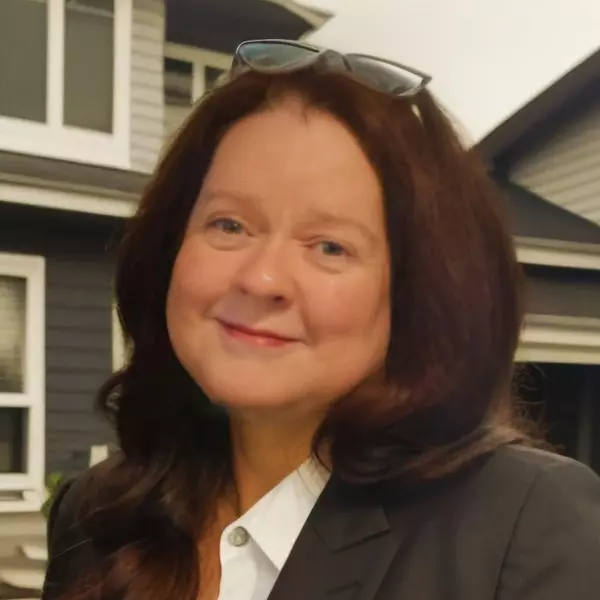$515,000
$515,000
For more information regarding the value of a property, please contact us for a free consultation.
4046 Socata Ct White House, TN 37188
3 Beds
3 Baths
2,845 SqFt
Key Details
Sold Price $515,000
Property Type Single Family Home
Sub Type Single Family Residence
Listing Status Sold
Purchase Type For Sale
Square Footage 2,845 sqft
Price per Sqft $181
Subdivision Pleasant Grove Est Sec 5
MLS Listing ID 2821882
Sold Date 06/30/25
Bedrooms 3
Full Baths 2
Half Baths 1
HOA Y/N No
Year Built 2004
Annual Tax Amount $1,939
Lot Size 0.860 Acres
Acres 0.86
Lot Dimensions 150 X250.03
Property Sub-Type Single Family Residence
Property Description
Welcome to this beautifully updated 3 bed, 2.5 bath home in the Pleasant Grove Estates subdivision! Situated on a spacious lot that's nearly an acre with NO HOA! Inside you'll find gorgeous LVP flooring throughout, updated light fixtures, a spacious living room with a cozy fireplace and a kitchen you'll love- complete with quartz countertops, stainless appliances, gas range, and gorgeous exposed brick backsplash. Primary bedroom is on main floor and features a charming touch with the shiplap accent wall. Large unfinished basement with endless potential! Recent updates include a new HVAC system (less than 2 years old), a tankless water heater, spacious new deck and a roof that's less than 5 years old! Step outside to enjoy a large, covered front porch or head to the beautiful stoned front sitting area with a fire pit and swing for total relaxation. The chicken coop and mature trees offer a peaceful retreat with a little bit of country charm!
Location
State TN
County Robertson County
Rooms
Main Level Bedrooms 1
Interior
Interior Features Ceiling Fan(s), Storage, Walk-In Closet(s), Primary Bedroom Main Floor
Heating Electric, Natural Gas, Zoned
Cooling Central Air, Electric
Flooring Other
Fireplaces Number 1
Fireplace Y
Appliance Gas Oven, Gas Range, Dishwasher, Microwave, Refrigerator
Exterior
Garage Spaces 3.0
Utilities Available Electricity Available, Water Available
View Y/N false
Private Pool false
Building
Story 2
Sewer Septic Tank
Water Public
Structure Type Brick,Vinyl Siding
New Construction false
Schools
Elementary Schools Robert F. Woodall Elementary
Middle Schools White House Heritage High School
High Schools White House Heritage High School
Others
Senior Community false
Special Listing Condition Standard
Read Less
Want to know what your home might be worth? Contact us for a FREE valuation!

Our team is ready to help you sell your home for the highest possible price ASAP

© 2025 Listings courtesy of RealTrac as distributed by MLS GRID. All Rights Reserved.





